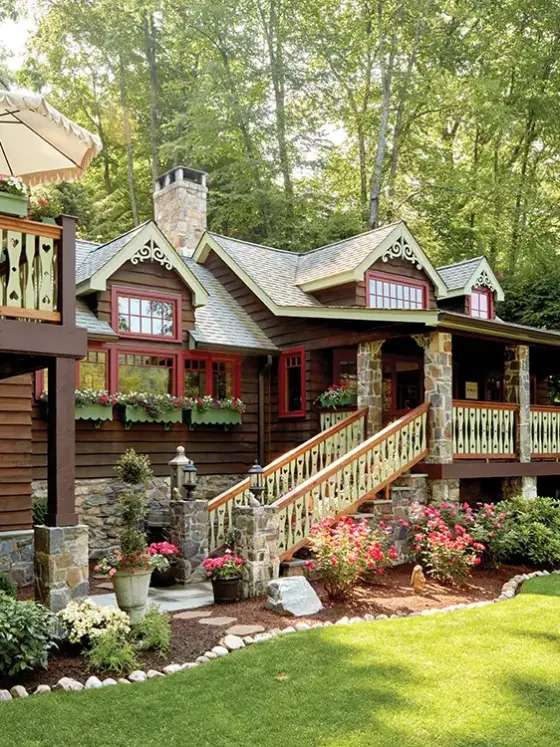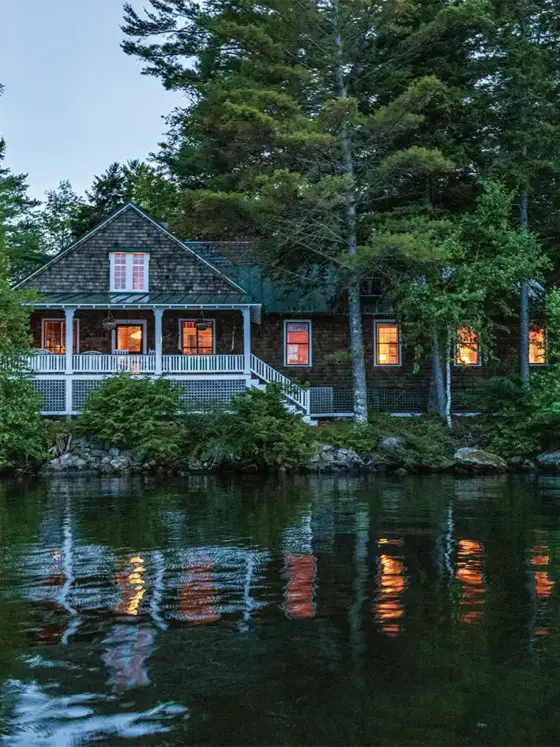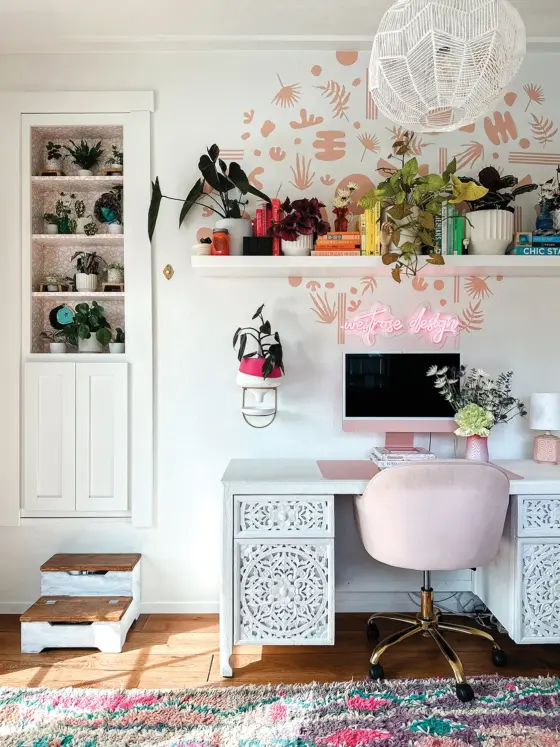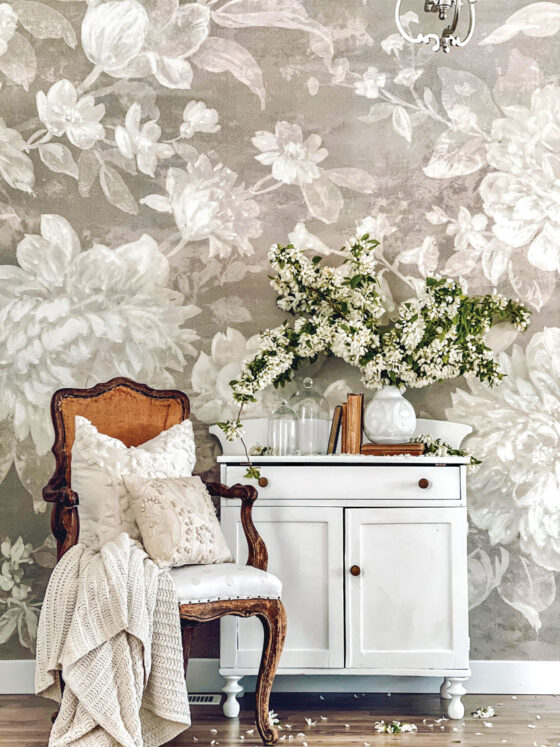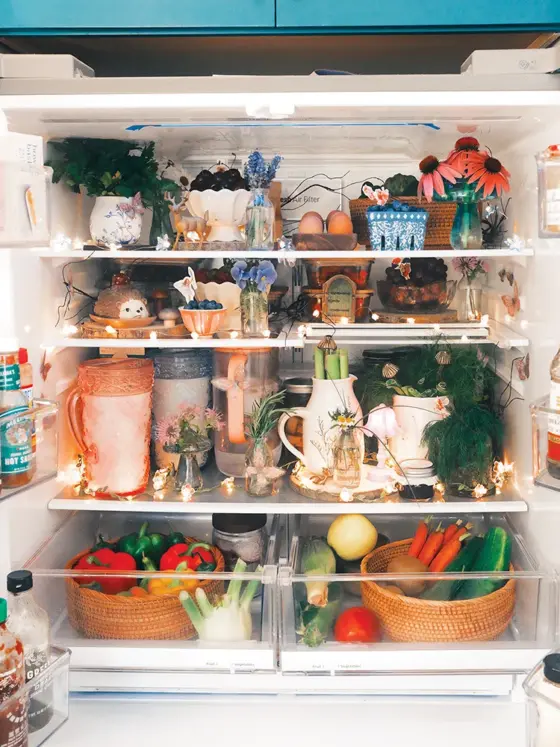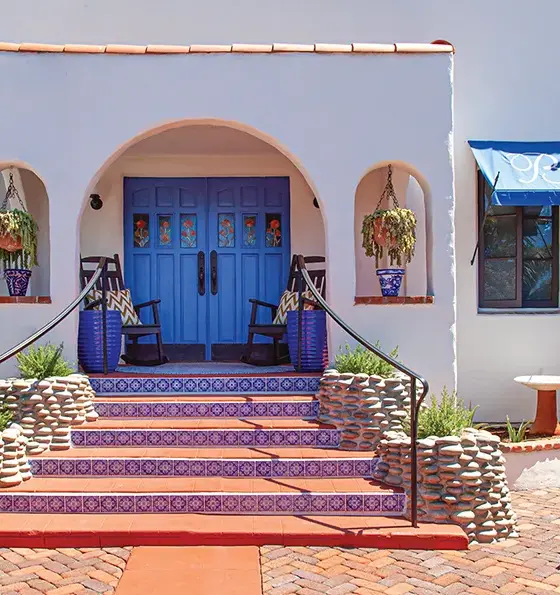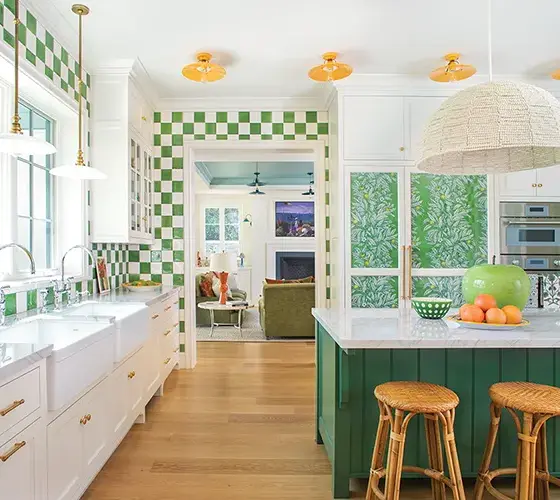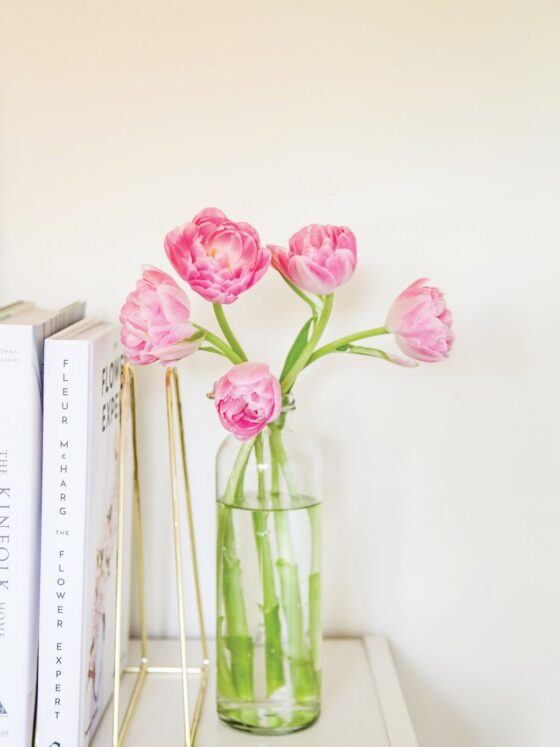A family finds their forever home right across from their first one.
Built in 1912, this charming cottage sits on the south shore of Long Island in a hamlet named “America’s Friendliest Town” in 1994. As a seaside village along The Great South Bay, Sayville is known for its Fire Island ferries and is about equidistant to The Hamptons in one direction and New York City in the other.


We lived on this street when we originally moved to Long Island, but our jobs took us to Pennsylvania for two years before we were able to return. At the time, the housing market was flooded with buyers and we struck out on numerous enticing cottages. One day, as we were returning from yet another fruitless house hunt, we decided to drive past our old home—and found what would become our forever home in the house right across the street! The house had just been listed for sale that day, we arrived before the crowds and immediately made an offer.

The yard was neglected and the interior had its own set of challenges, but I was excited to begin working on it. One of the first things I do when we move into a new home is the landscaping. To me, curb appeal is especially important. It tells a story, and I love to decorate our exterior spaces for each season.
The renovation of the house across the street turned forever home was multilayered: Our family tackled much of the work and we hired professionals for the large-scale construction. The front exterior and garage received board-and-batten siding and the entire home was painted in Snowbound by Sherwin-Williams. The new front door is painted Boothbay Gray by Benjamin Moore.

We have a large family and spend much of our family time outside, so creating an outdoor space that was beautiful and functional was important. We added a large paver patio the length of the house and have added many special touches, including a perennial garden and hydrangeas everywhere!
The House Across the Street Backyard Becomes The Bullpen
Beth transforms her backyard tool shed into a “family cave.”
As we were making plans for the yard one day, I was staring at the tool shed on the side of the detached garage and had an idea: how fun it would be to have an outdoor “family cave” where we could sit and have a cold drink, watch sports, listen to music, play cards, celebrate birthdays, etc.!

We are a family of athletes, so as my plan for this space came to life, much of our family sports history came into the final design details. The lower half of the inside walls are nickel-gap boards painted so there is an intentional “pinstripe” for our love of baseball. My son Jack’s first drawing of this space is proudly framed on the wall. We took a family vote on the name, and it was “The Bullpen” for the win! We had a custom “Bullpen” sign made and it includes some personal family sports details that make our little tool shed turned family cave incredibly special.

Most days you can see the sideways French door opened with family and friends sitting on all eight bar stools watching sports and enjoying a cold drink and a nice meal. If it is a smaller group, usually one person acts as bartender, staying inside The Bullpen and serving everyone through the opening. It has been one of my all-time favorite projects. Anything that keeps my family close is a win in my heart!
To see more of Beth’s house across the street turned forever home, visit her Instagram account @thelittlecottagethatcould.
Love cottage exteriors? Don’t miss Gardens of Grace. Of course, don’t forget to follow us on Instagram, Facebook and Pinterest to get your daily dose of cottage inspiration!




