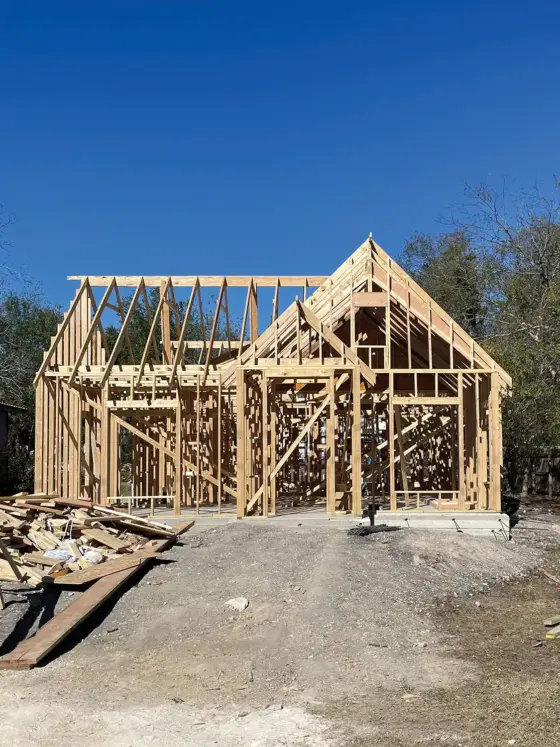Follow along as the Project House in Franklin transforms from a beat-up abode to a charming farmhouse with cottage style.
When homeowners Hank Parrott and Lisa Hughes reached out to Kara and Matt Christensen of Garden Gate Homes of Franklin, Tennessee, about renovating their 1900s farmhouse, they had already created a plan for the house with architect C Kevin Coffey of C Kevin Coffey Dwellings. This made it easy for Matt and Kara to seamlessly continue the renovation and design work for the couple.

The sizes of the Franklin Project House kitchen and master bedroom were expanded, and a laundry and mudroom were added, as well as a huge side porch and a three-car garage. They knocked down walls and played “musical chairs” with the rooms, but many of the existing features, such as the wood flooring, remained.

With the help of multiple sponsors, local retailers, savvy styling by Kara and photography by Nick McGinn, the Project House in Franklin was completed—pandemic delays and all—within a year.
For more installments of the Project House in Franklin, stay tuned here. Of course, don’t forget to follow us on Instagram, Facebook and Pinterest to get your daily dose of cottage inspiration!










