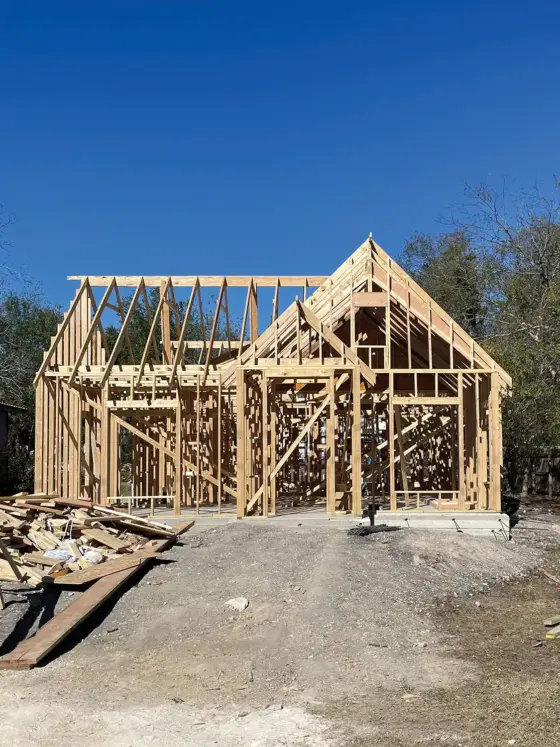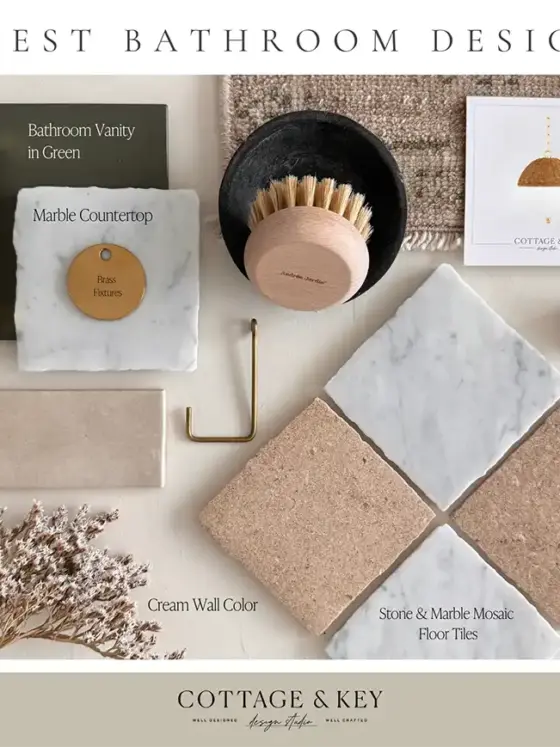How often to you get to follow along—and I mean really follow along—one family’s journey to discovering and then rehabbing the home of their dreams? From start to finish, with all the down and dirty details from securing the loan to budgeting for fixes, tackling things on your own and hiring a contractor? Not that often. That’s why I was so excited that fateful morning when Christine Bridger reached out to share her and her husband, Gabe’s, crazy idea about the nearly century-old farmhouse she has just purchased in the Michigan countryside and her even crazier pitch to allow us to get on the inside of the process and share her journey—and insight with our readers. Luckily, two crazy minds think alike, and here we are. Embarking on an incredible partnership where we get to share the fun, adventure and lessons for saving a historic home the proper way.
Ready to get to know the Bridgers? Let’s start here with my chat with Christine about the who, what, when, where and why of their current project.

How did you first become interested in this area and tackling this renovation project more generally?
Simply put, our family is obsessed with Michigan and we plan to retire there. Gabe grew up coming to Macatawa Hills, a private cottage community within Holland, Michigan, his entire life. And after having kids, it was important to us to create a little escape for our family to visit on the weekends. Living just outside of Chicago provides many cultural activities and entertainment options, but sometimes it’s nice to get away from it all. Western Michigan is only a 2.5-hour drive from our primary home in Evanston, Illinois.
We had renovated a cottage in Holland, Michigan that we started renting out to other families four years ago. Our goal is to purchase and renovate a cottage in this area each year as our semi-retirement plan. That way, when we move here permanently, we will have a solid rental business.
We had been scouting property along Lake Michigan in Fennville for a while when a run-down farmhouse on Lake Shore Drive popped up (and by popped up, I mean it was on the market for over 200 days). I remember sending a link to my husband saying “OMG I love this, don’t you think it could be so cute?” He replied quickly, saying “It’s a bit rough don’t you think? Are there animals living in there currently?” I was bummed he didn’t see the potential, but most wouldn’t.
https://www.zillow.com/homedetails/1814-Lakeshore-Dr-Fennville-MI-49408/81684502_zpid/
So, I let it go for a couple months. Then I asked my realtor what he thought, and he agreed with Gabe telling me that he didn’t think we’d like the area or the home. But I begged him to drive by, so he did. He called me later that day and said, “Actually it’s in a pretty nice location, and I think the Bridgers could work their magic.” SOLD! I was excited again and sent my contractor partner, Jon Faris there to scope it out, and later that day, we submitted an offer. No, you didn’t miss the part where we saw it in person because we didn’t. My husband is a Saint.
A couple weeks later we went to check it out, and I’ll admit we got cold feet. Then Gabe discovered an apple orchard in the back hidden behind 75 years of overgrown trees. We could even hear the waves from the farm. At that point, we were committed to going through with the purchase. We both grew up on farms, so this became a really special project to us.

What were your first restoration decisions?
The first thing we had to decide is if we would completely tear down the 400 square-foot original structure or restore it. We bid both options out and— surprisingly to us—keeping it up would cost more. But we couldn’t tear it down. There wasn’t much to work with, but the little white saltbox-style farmhouse would become the heart of the home, and we loved the idea of turning it into the main living area and building around it.
The original home dictated what the addition would look like as it had to look period correct and proportionate. We ended up designing a 1,500-square foot addition.

What were the main features that were most important to your family?
We wanted an open and circular floor plan (inspired by Gabe’s childhood cottage), a big window bench with great views of the orchards/barns, exposed original wood in as many places as possible, to tear out the second floor in the living area, to have cathedral ceilings, a pot belly stove, a sleeping loft and built-in beds to help with space limitations.
What were the biggest challenges you ran into with your renovation?
Figuring out how to work within the smaller footprint— it was like a jigsaw puzzle working around the original home. By keeping the original home, we ran into structural problems and flooding in the basement. We ended up spending unexpected money that forced us to get creative with ways to cut costs in other places. Instead of buying new, we turned to salvage shops, paint and manual labor.

What are you most excited about?
We can’t wait to see our hardwood floors go in. We found an amazing barn wood expert, Karl Kirven owner of Barnstormers Wood. He helped us figure out a way to create a rustic barn-inspired floor by using old, wide-planked oak and staining it shades of gray. They are nationally recognized experts in the dismantling and rebuilding of timber frame barns, so I was thrilled to find these guys and knew they would be perfect for the job.
How did you fund the project?
We paid for the home and land in cash but got a construction loan for the renovation piece. Most people don’t know is that for the first year during construction, you only pay interest on the amount of the loan you are using. So our first bill was only $185.
How do you envision using the farmhouse?
Even without having the farmhouse complete, we are already seeing the joys of our kids run around the 3-acre property, playing in the creek, exploring the trails we built in the woods and just enjoying nature. We are excited to host family and friends during the summer and holidays.











