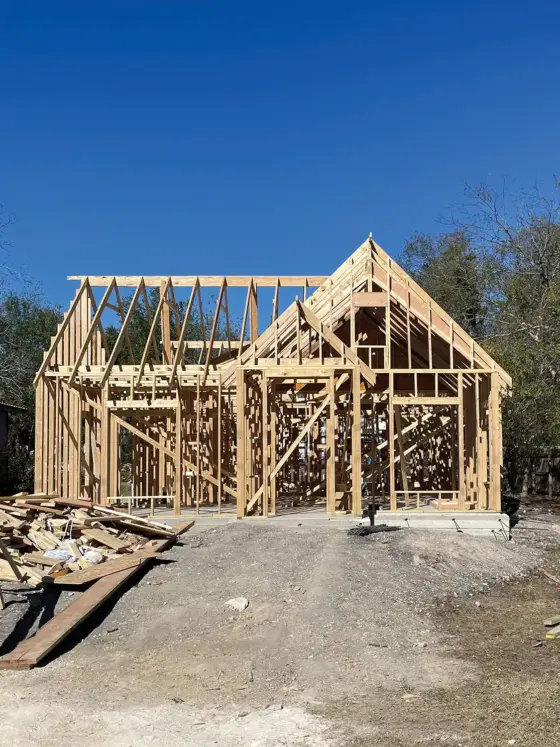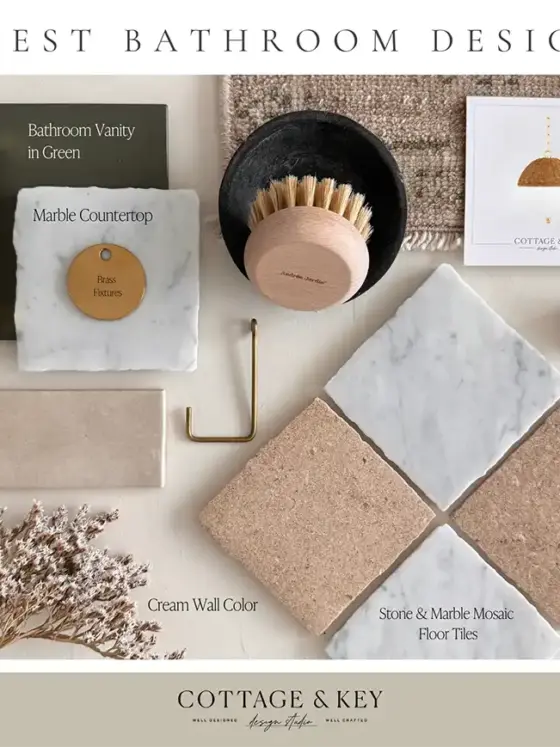January 7, 2017
We handed over our computerized sketches. For those of you wondering what program we use, we default to Illustrator as we both come from a graphic design background. Most professionals use other architectural drawing programs. No time to learn something new – this rogue method works just fine for us! At this point, our drawings were pretty tight, but our architect still needed to go out to the home to take his own measurements and understand it structurally. Measurements were tweaked and then recommendations around relocating the washer/dryer, closets and doors started to pour in. Decisions, decisions. For us, we usually sit down as a family and all give our opinions. Majority rules in our house or whoever is crying the loudest.
We thought we had the perfect floor plan figured out, until we started the “what if” game that we always seem to play. Now we were adding in secrete doors to the loft, changing the location of the fireplace to tearing down more walls. Thankfully we work with a very accommodating contracting team who is always open to exploring new ideas and trying them out before saying “no.” My advice here is to take the extra time to explore every option as it’s easier to do this on paper instead of in the real space. We have spent additional dollars to undo decisions that we didn’t think through enough.











