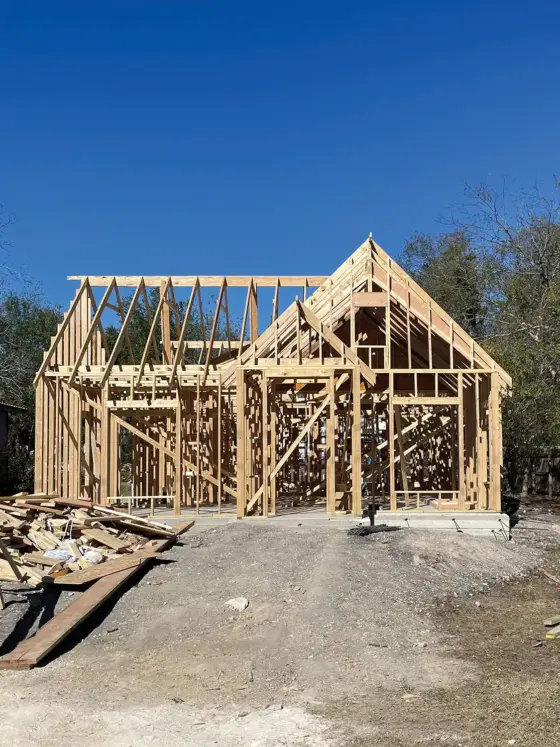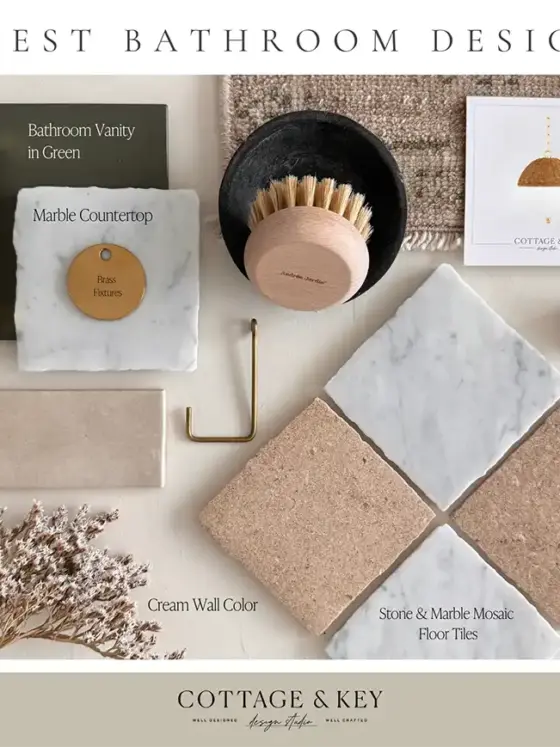January 28, 2017
The big hole has been dug out and the foundation has been poured next to the little original 400-square foot home. This is such an exciting step because we finally get to see our plans come to life! We rushed to the farmhouse to just walk the space. The original salt box-style home was still filled to the brim with wood and other junk from the demo, but the second story had been removed and then we could start to envision it turning into a real home with an amazing cathedral ceiling.
This all happened pretty fast, and before we knew it, the framing started. This might actually be my favorite part of the process. Once the rooms started to get carved out, it made it much easier to start thinking about room layout. The kids get so involved and help sketch layout out ideas, too. We got back onto the computer and started to lay in furniture to make sure there weren’t going to be any issues once we actually tried to fill it up with furniture. There have been a few projects where we didn’t do this. Every time we had walls that could have been extended to better fit our furniture or closets that were too big and took up too much wall space.











