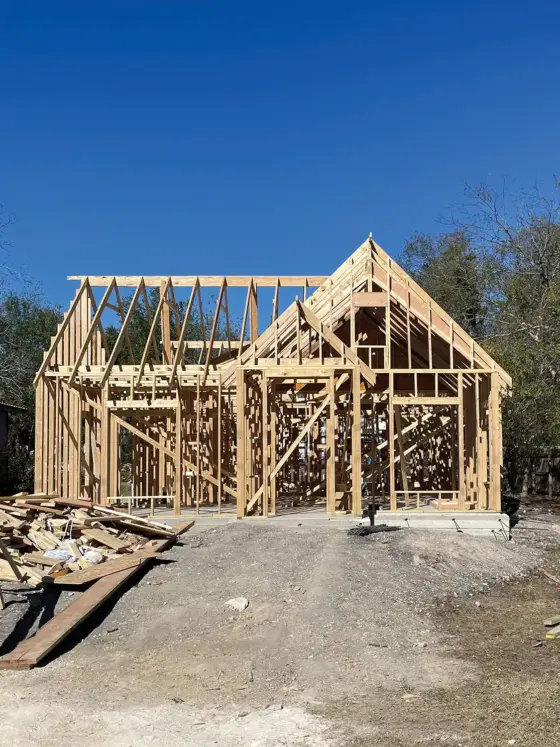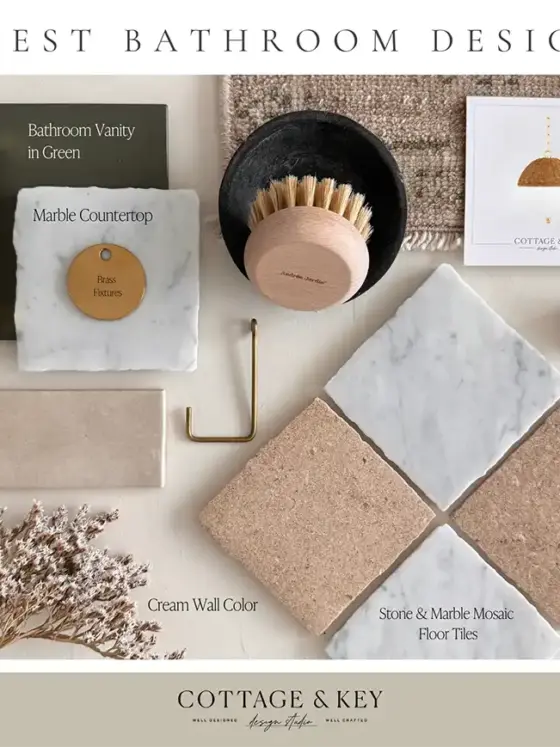January 21, 2017
We got our Architectural Drawings back — things are getting real. Real small that is! This is why it is important to get the space professionally measured out. Once we could see the actual floor plan and layout, we started taping room dimensions on our floors to really get a feel for the space. This step always helps. Since we started with our own drawings, there weren’t too many surprises. We took a deep breath and signed on the dotted line that our contractors could use this as their official blueprint.
This was a super busy week. We had five windows that we picked up from a salvage shop that were beautiful French-door style, black on the exterior and white on the interior. These would have cost a million dollars if we had ordered them new. We supplemented those windows with very nice but much more affordable Jeld Wen windows we got from a local Michigan distributor, Double O Supply & Craftsmen. We also had to decide on paint colors and organize our salvaged doors to figure out what other closet doors we would need to order. I’m convinced we enjoy making everything more difficult than it needs to be. When you use salvaged items, be prepared to play project manager and Tetris. It’s a game of making everything fit!











