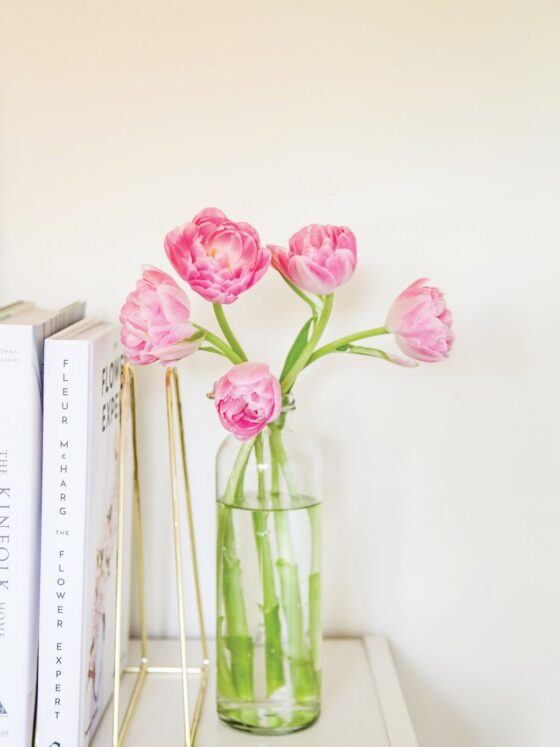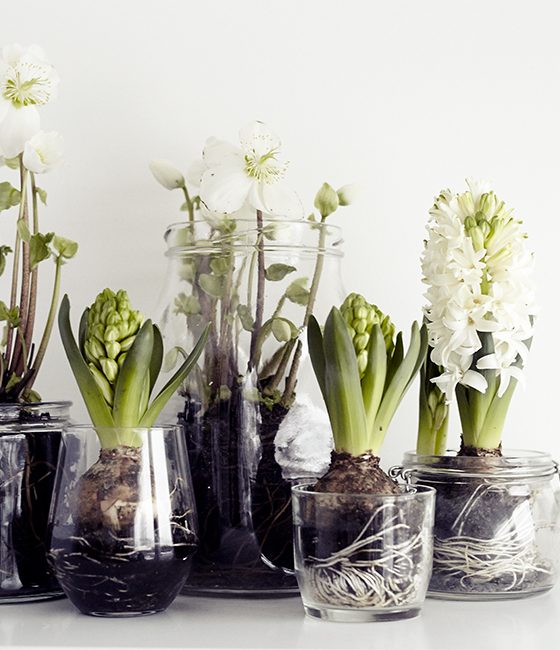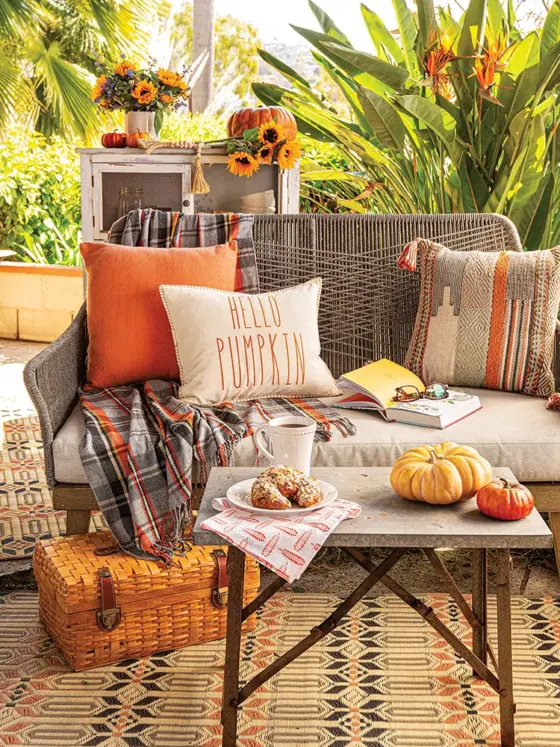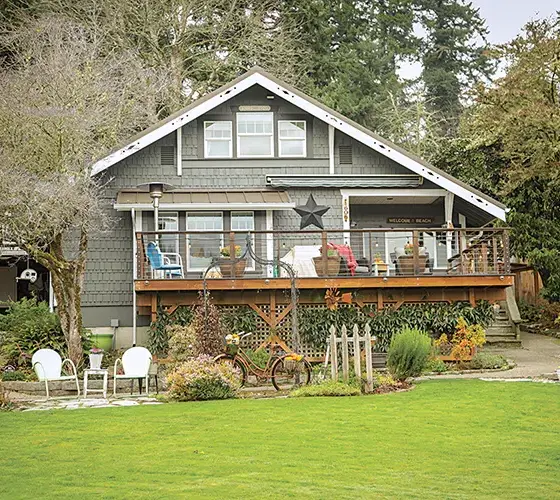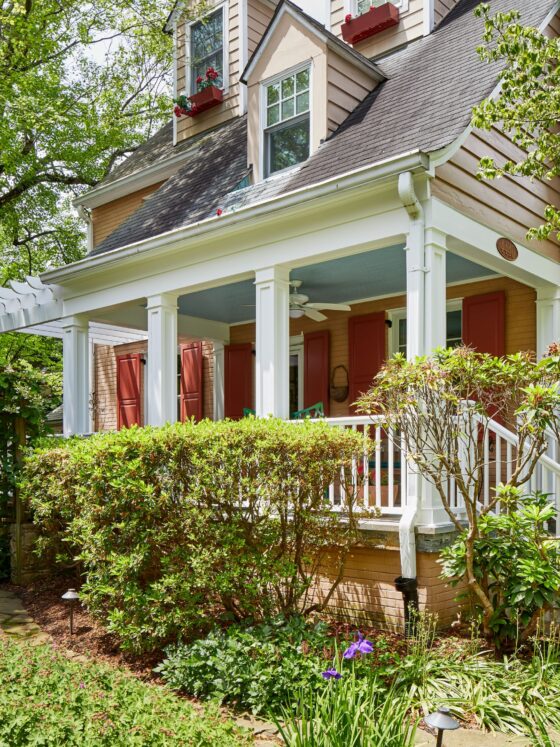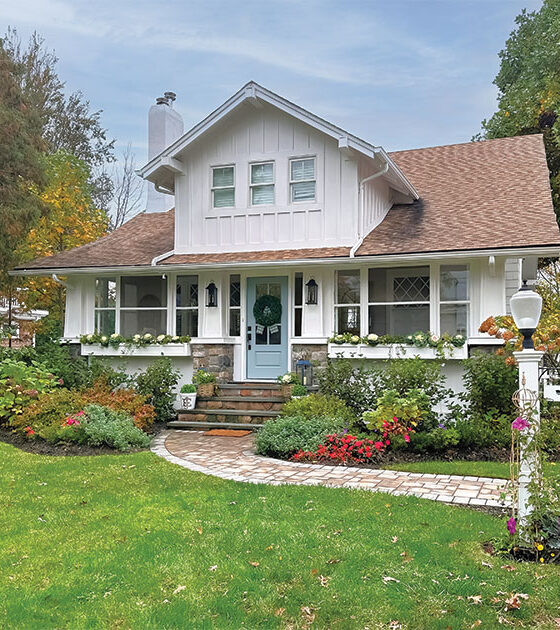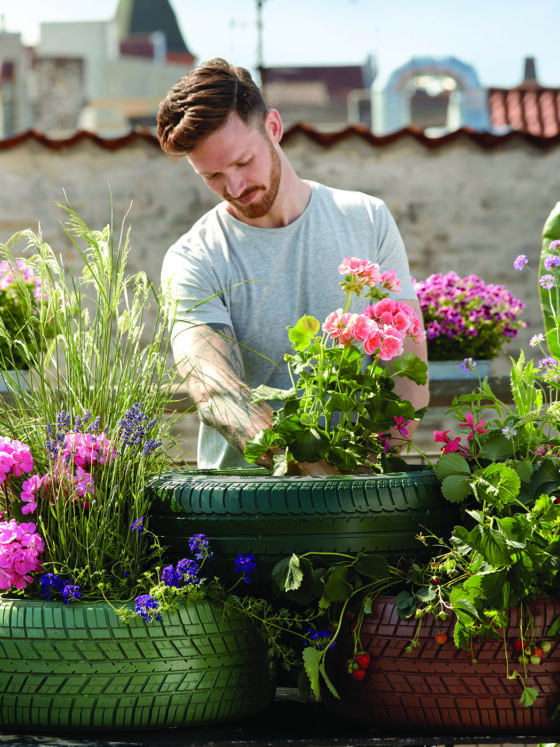Admit it—you’ve always had a secret desire to live in a storybook cottage. Like the cottages of Snow White with her seven dwarves and Princess Aurora with her fairy godmothers, the storybook cottage is charming and romantic. For this Ferndale, Michigan, home, the transformation from plain bungalow to quaint cottage was nothing short of magical too. “The goal was to completely transform the home’s exterior into a charming cottage without changing the footprint,” says Steven Ramaekers, Director of Architecture at MainStreet Design Build. Here are a few of the elements that contribute to the finished result.
Siding
The home’s original façade was brick, but the homeowners wanted more charm, which meant adding wood. Steve incorporated shake siding into the existing brick and stone, which created a layered feel that showcases the cottage appeal. “Tying together the old stone and brick façade with a sided perimeter and rear elevation was definitely a design challenge,” he says.
Roofline
The home already had an A-line gable in front, but Steve added another layer with an entry portico. “The portico aligns with the roofline of the main gable,” he says, which simultaneously creates symmetry on the right and interest on the left, where the lines of the two gables break away from each other. The slight curve on the portico gable is icing on the cake, contributing to the fairy-tale look.
Architectural Details
These elements include the custom corbels, shutters and window boxes. “Custom corbels along the roofline and new window boxes add to the charming detail,” Steve says. The corbels sit at the bases and apexes of the gables, as well as underneath the window boxes, which adds to the cohesion of the design. “The red shutters are the finishing touch,” he says, and indeed, after such well-placed elements, the finished result is practically perfect in every way.
Know Your Elements
• Pitched-roof entry portico: The front structure of the home that contains the front door (entry portico), which has a sloped, A-line roof design.
• Shake siding: Siding made from pieces of wood cut from a log, which are stacked in rows on top of each other.
• Corbel: Projections jutting out from the walls that support the structures above them (in this case, the gable roofline and window boxes).






