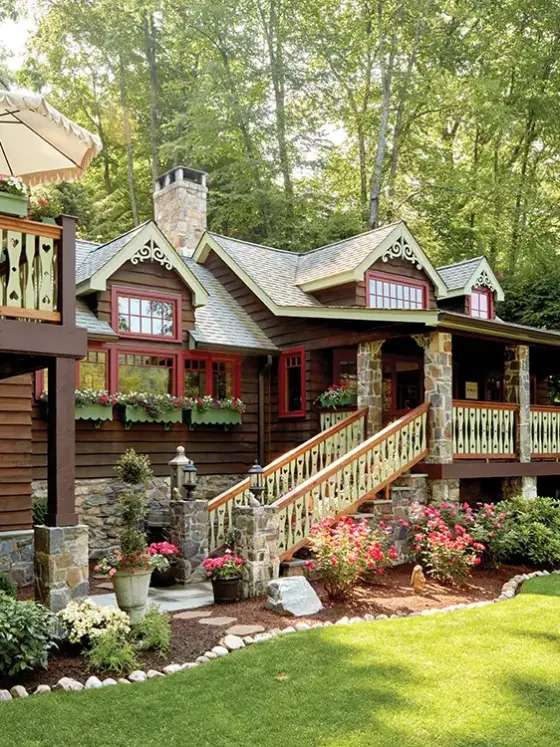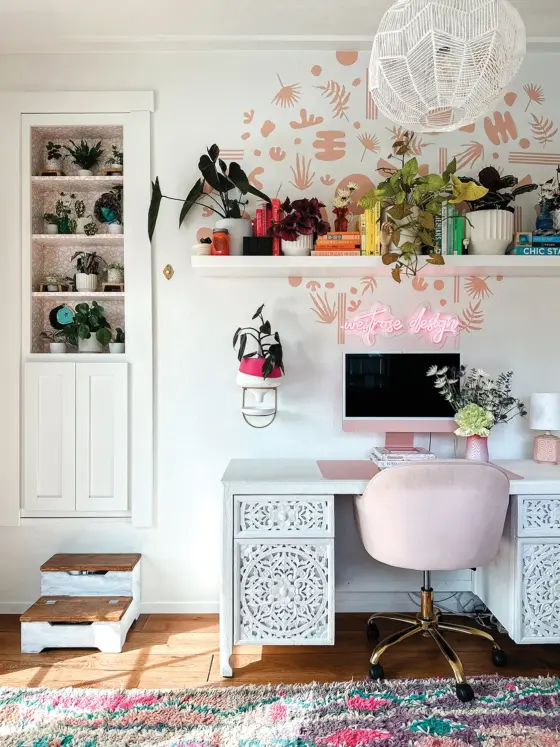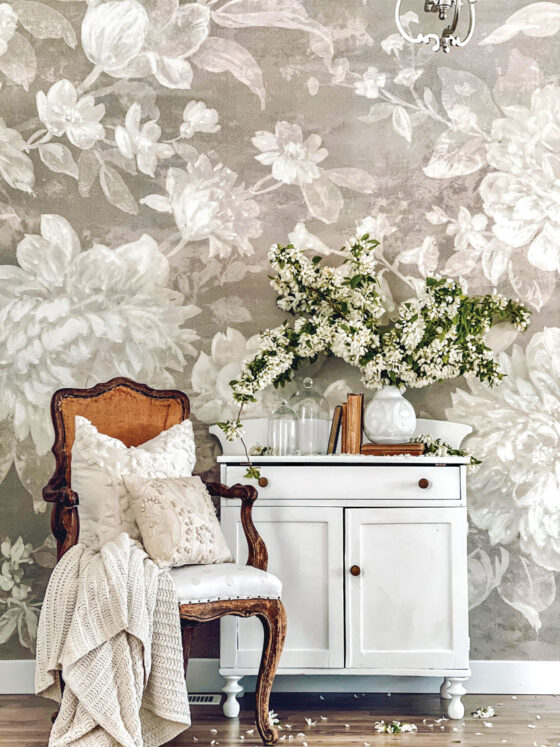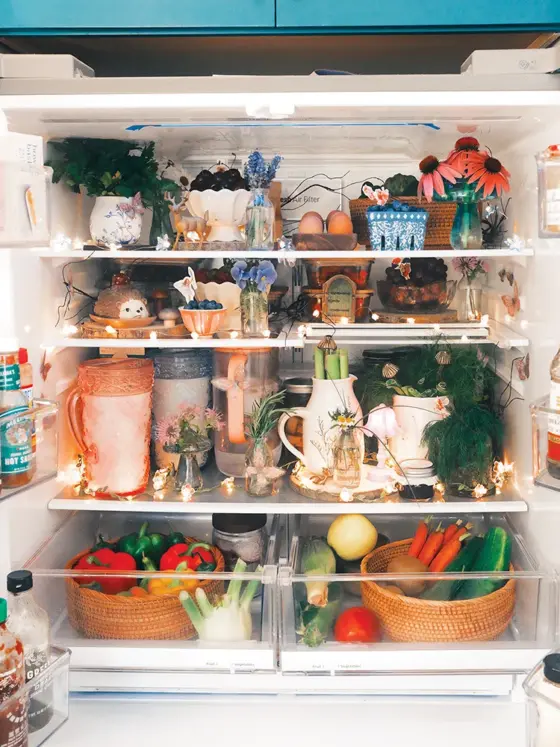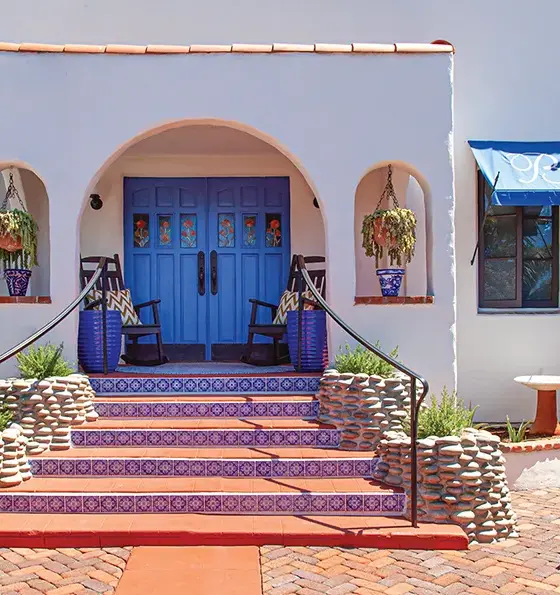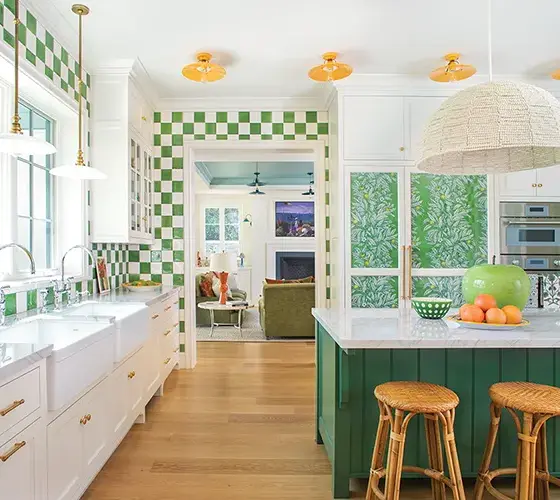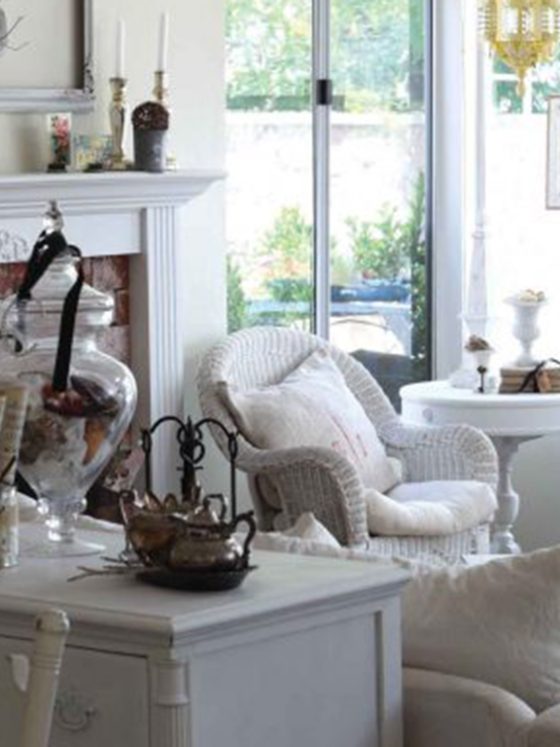Michael Cuccaro of coachbarn.com shares handy tips to help make your kitchen a more functional and stylish living space based on your needs.

Michael says that if you understand what functions kitchen islands can serve, you can better identify the style that will work and look best. “Some kitchens scream out for more of an entertaining area whereas other kitchens leave you needing more storage,” Michael says. “Then, of course, there’s the traditional role of the kitchen island as a butcher block, prep surface and overall countertop space supplement.”

Where do you go from there? Here are Michael’s tips:
How to find the right size. While the general rule of thumb is to leave 2 ½ to 3 feet of walkway between your island and your counters, Michael has a simple yet clever way of figuring out what feels right. “Use either cardboard or newspaper to make a mockup of where you would want to put the island and how big it would be,” he says. “That way you can see how you would move around it and what you are most comfortable with.”

Go bigger than you think. Michael says that most people tend to be conservative with their island size, but in the end bigger really is better. “Get the largest size that you can get away with, especially when you do want an island for entertaining or storage,” he says. “You get more uses out of a larger island so it’s a worthy investment.”

Pay attention to details. When you are measuring and planning your island placement, don’t forget daily-details. “Keep in mind oven doors that need to swing open or seating needs,” Michael says. “Islands with overhangs might seem like they’d be overwhelming but that’s not necessarily true. Overhangs don’t take up a lot of visual space and seating might be something you’ll need anyway.”





