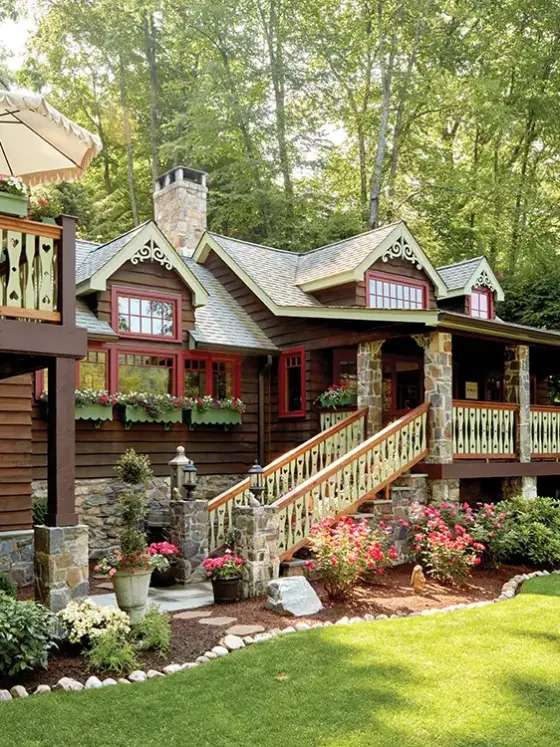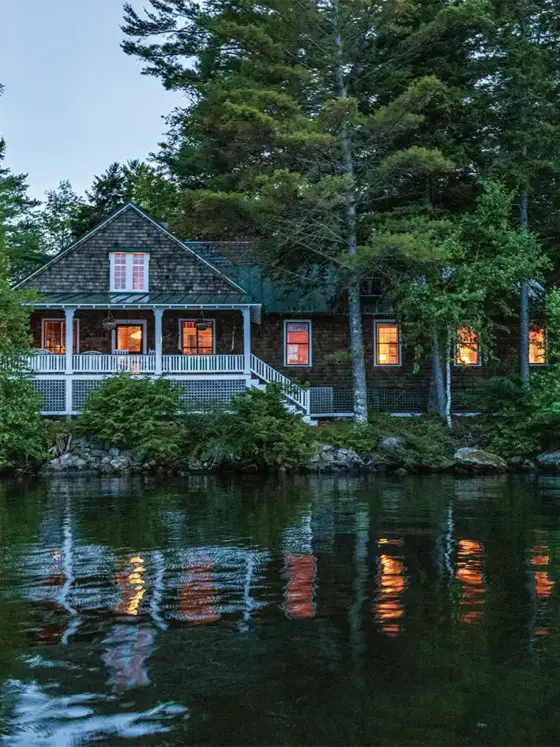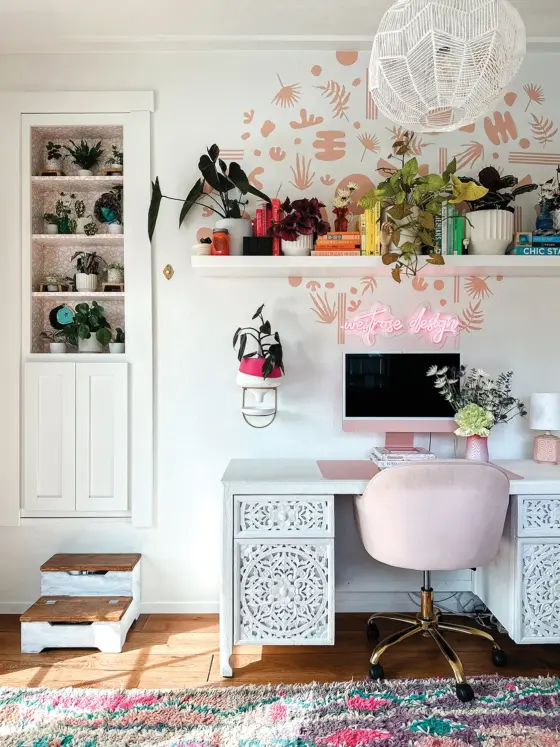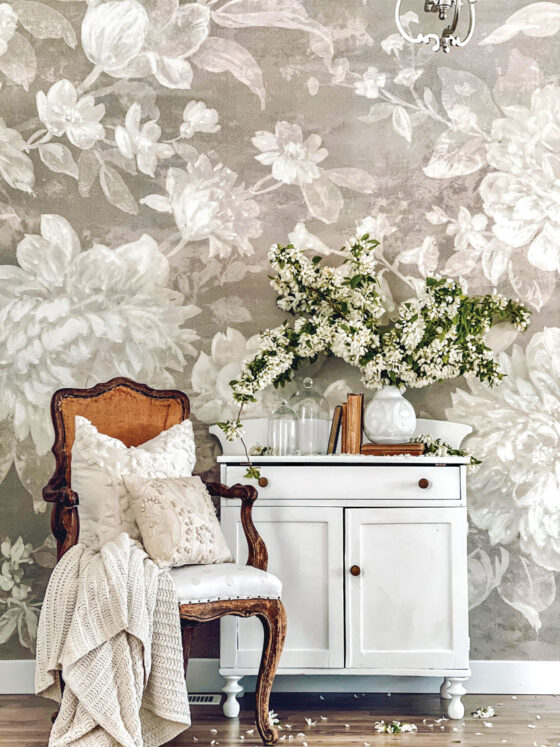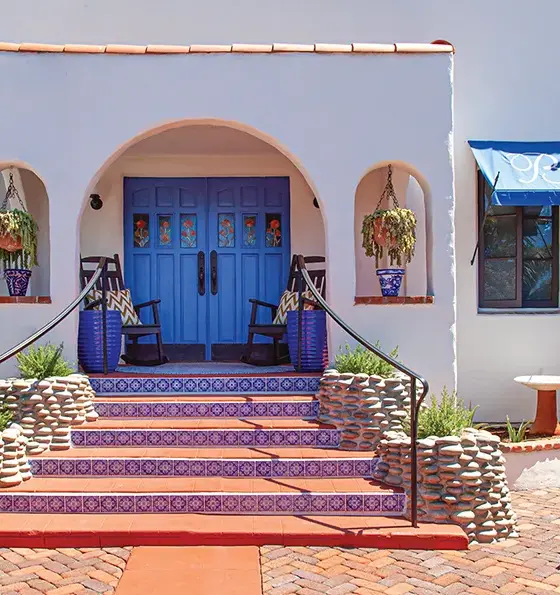Nostalgia is a powerful thing for both homeowners and prospective buyers. So when the owners of a tiny beachside cottage were looking for responsible buyers, Maria and Max Isle’s penchant for preservation meant the difference between seeing a dream slip through their fingers and making it come true.
The cozy, 1,500-square foot gem had attracted many buyers. It’s within walking distance to restaurants, museums and pristine sandy beaches. And its position on a corner lot awarded it a spot for a decent yard—a rarity in this seaside town where homes are carved out of hillsides and land is at such a premium that builders won’t waste an inch of it on garden space. Max and Maria loved its historic charm and mentioned to the sellers they had no intension of changing its structure. However, by the time they made their bid, more than 20 other offers rocketed past their figure and the couple was forced to move on.

Months went by, and then came an unexpected call.
“The original owner was a little old lady who had raised her sons in the home. The sons, now grown, were the ones selling the property and they did not want to see their little cottage torn down; so in the end they came back to us,” Maria says. “They were happy that their family home would become our family home.”

Back to Basics – The little cottage was perfect in style and principle for the couple. “A 2,000 square-foot home on average generates 8,000 pounds of landfill waste a year,” says Max, an active environmentalist. “So my dream home is old and small.” Built in 1936, the house was still in great condition. “We haven’t removed any walls or windows and we managed to keep the bathtub and wash basin from the ’30s; these old houses were well designed and well built. Why fix what’s not broken?”
Built in 1936, the house was still in great condition. “We haven’t removed any walls or windows and we managed to keep the bathtub and wash basin from the ’30s; these old houses were well designed and well built. Why fix what’s not broken?”

They did, however, change cosmetic issues. Their first projects were the kitchen and bathroom. While the bathtub and sink stayed, the green-and-yellow linoleum floor was replaced with hardwood flooring to match the rest of the rooms. In the kitchen, the couple removed pink acrylic countertops and installed wooden countertops with stainless steel appliances. A hanging cabinet, dividing the kitchen and dining room, was ripped out to open up both rooms and create a lighter, loftier feeling in the space. The kitchen now catches sunlight from the dining room windows. “It’s a great multipurpose space for dinner, chatting, homework and, of course, meals,” Maria says about the heart of her home. A home office was also added to the living room area. It’s a small nook that gets great winter sun. Over a period of six years, the couple refinished the original oak floors, painted the house inside and out, and insulated the
“It’s a great multipurpose space for dinner, chatting, homework and, of course, meals,” Maria says about the heart of her home.
A home office was also added to the living room area. It’s a small nook that gets great winter sun. Over a period of six years, the couple refinished the original oak floors, painted the house inside and out, and insulated the crawl space, walls and attic.
They also removed outdated bits of gingerbread and other decorative woodwork from the exterior giving the cottage cleaner and even a bit more modern look. “It took 50 years off the house in five minutes,” Max says.

The remodeling process spurred Max’s eco-conscious interests, and along with a few of his friends, he started Transition Laguna, an environmental group that aims to wean the city off of excess fossil fuels. Therefore, the last phase of the cottage update was important to his cause: installing energy-efficient windows and re-landscaping so that the garden was more water conserving and produced a few organic vegetables to boot. “There are so many healthy green options now, and the best time to make those decisions is when you start building and remodeling.”
“There are so many healthy green options now, and the best time to make those decisions is when you start building and remodeling.”
Decorative Finishing Touches Furnishing their house into a home was a casual matter for Max and Maria. “We just put whatever we love and appreciate into our house and hope it works; that’s how we decorate.”

Black-and-white family photos line the walls of their living room, and a collection of their favorite books and glasswork are displayed on countertops and shelves, serving as both storage and their method of art and embellishment.
The couple’s penchant for minimalist charm is refreshing for a small cottage such as theirs; their relaxed approach has resulted a space that is warm, modern and perfect for a family.
“Having a kid and a dog, the house has to be practical, and that makes it comfortable—a pair of shoes and the odd tea mug kicking about the place make it a home,” Maria says.
Even though it’s an old home, Max and Maria prove that adding contemporary touches, like their jalapeño green walls, creates the perfect balance between the old and the new. “I just wanted it to be bright and not too traditional—no lace or horse brasses,” she muses.

Max and Maria have no plans to remodel or add additional rooms; they say the size of the house is just right. That doesn’t mean there isn’t always room for improvement. Max is constantly trying to better his sustainability practices and ensure that what he brings into the home leaves them with good air quality, is energy-efficient and promotes an eco-friendly lifestyle. Soon, he will be installing massive rainwater catchment tanks and replacing his aging wood-shingle roof with a “cool” metal roof that will hold solar panels.
Maria, on the other hand, is finding new ways to define their home with small details while preserving the charm and history. “It’s a cottage with cottage bones,” she says. “We try to add as many modern touches as possible.”







