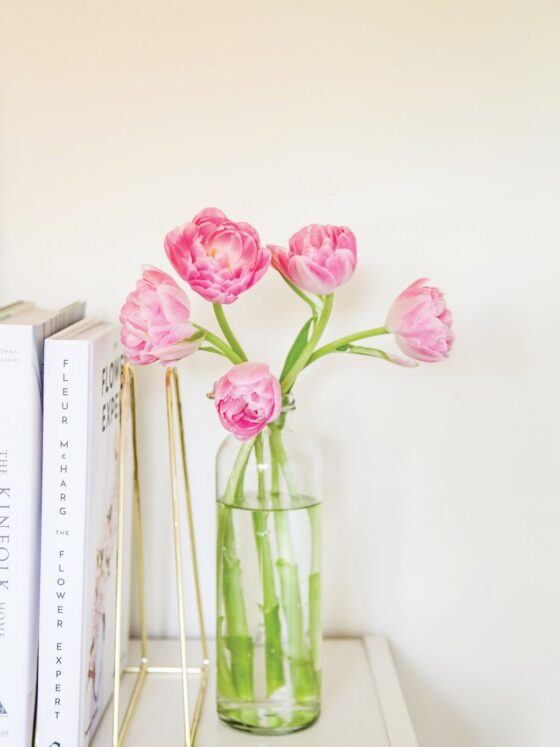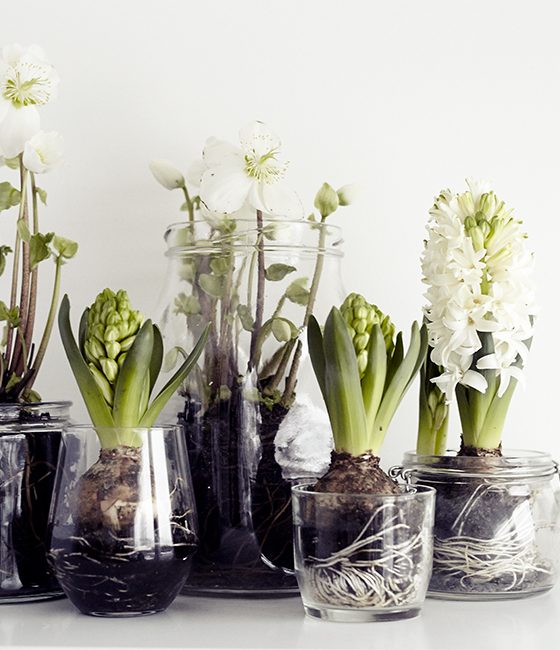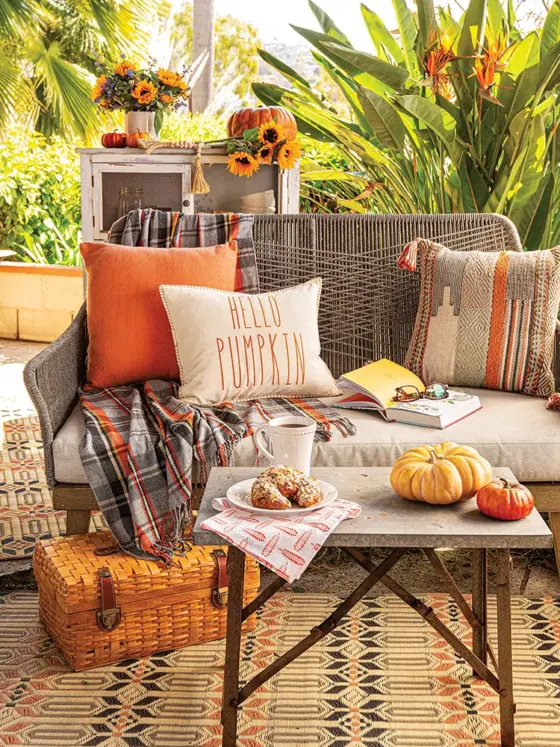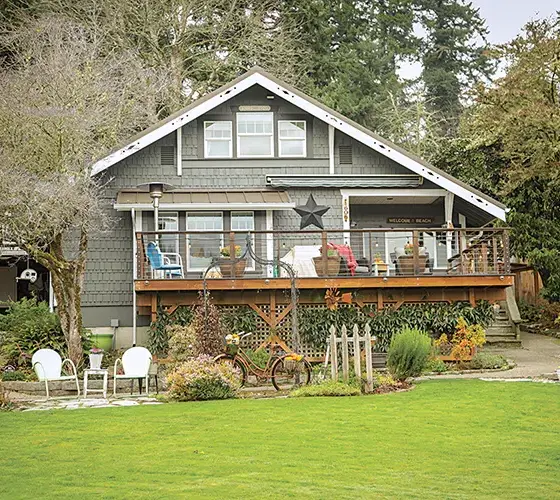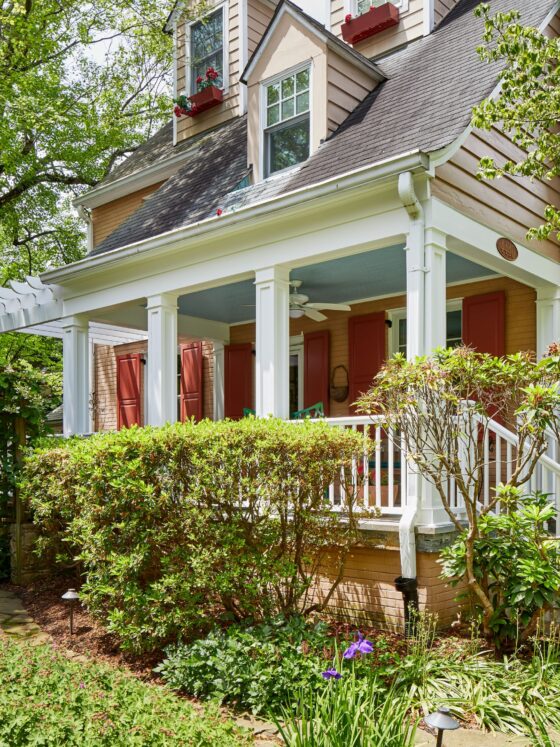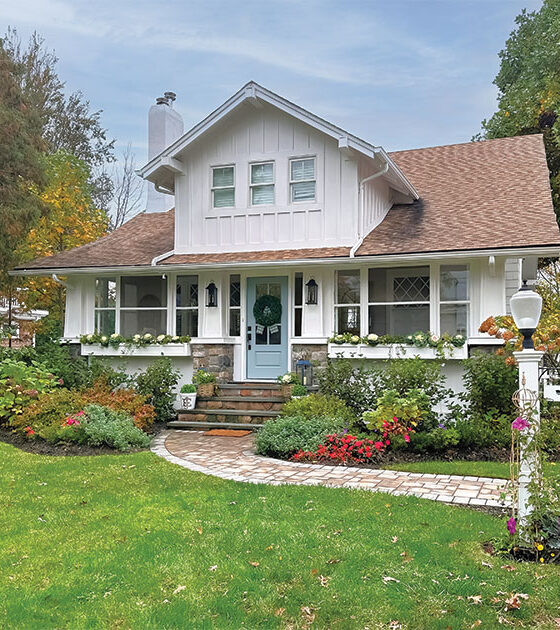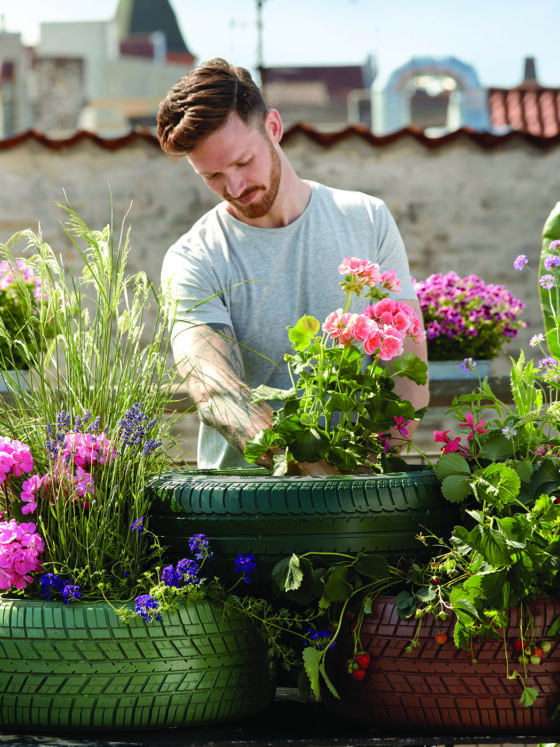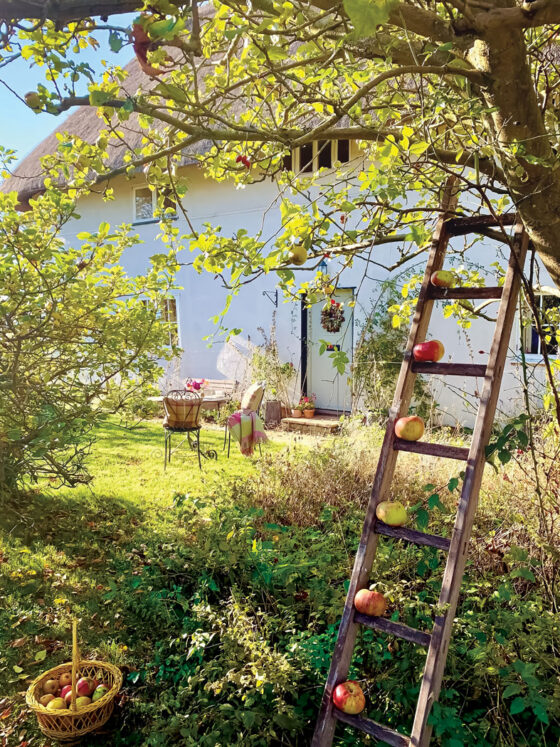Adding on to an established property with a rich history and an enviable pastoral backdrop doesn’t have to be a war of old versus new. With simple interiors, Shaker-style furniture and key elements of farmhouse style, this backyard bathhouse situated on a family- owned dairy farm on Northern California’s Point Reyes peninsula exudes the feel of a well-preserved rustic retreat, even though it was built just a few years ago.
Before the construction of the bathhouse, the property was a scattering of farm buildings, a main house, and tent platforms and sleeping quarters for when extended family gathered for summer R & R. But what the near-perfect seaside escape lacked were amenities close to the campsite. Heidi Richardson, principal of Richardson Architects in Mill Valley, California, was called in to design a structure that provided the basic comforts of home while retaining the feel of setting up camp in a woodsy locale.


When creating a special place for family and friends to savor their downtime, consider what design details will make the lodging cozy for everyone. “The fact that the place would be used by children and as a family camp did impact our design choices,” Heidi says. “We wanted the design to embrace a fun and whimsical character, as well as be practical.”
Splashes of vibrant primary colors indoors are well suited to cheery and energetic younger visitors, as are the chalkboard wall and wraparound porch Heidi installed with the newest generation of her clients’ family in mind. Simple, sturdy furniture that can withstand all the wear and tear that comes with summer fun was a must.
The fact that the place would be used by children and as a family camp did impact our design choices,” Heidi says. “We wanted the design to embrace a fun and whimsical character, as well as be practical.
As for one of the most important aspects of the bathhouse—the bathroom—Heidi chose to go with two toilet stalls and two shower stalls, rather than construct one large bathroom. This allowed her to enhance the functionality of the space and also differentiate a stay at this outdoorsy site from a stay at the main house.

Caption: “The red roof coupled with the white façade gives the bathhouse a charming farmhouse look,” says Heidi. The chalkboard was a fun touch for guests of all ages.
Make The Most Of It
The bathhouse is a mere 260 square feet, but with nature on her side, Heidi managed to give the postage-stamp-sized dwelling an airy, welcoming feel. To add height, she opted for a pitched roof, which also helped maximize the natural light.
Her goal for the interior was to achieve a level of simplicity that wouldn’t detract from the farmhouse atmosphere or make the living quarters feel cramped. She painted the walls white and chose understated furnishings and accessories, including a rustic settee from an antiques market, a braided rug and custom- made red-and-white checkerboard bedspreads in the bedroom.
In the end, all the attention devoted to scaling back and keeping things basic resulted in one beautiful little gem, inside and out.

For more on Heidi, check out her site: richardsonarchitects.com



