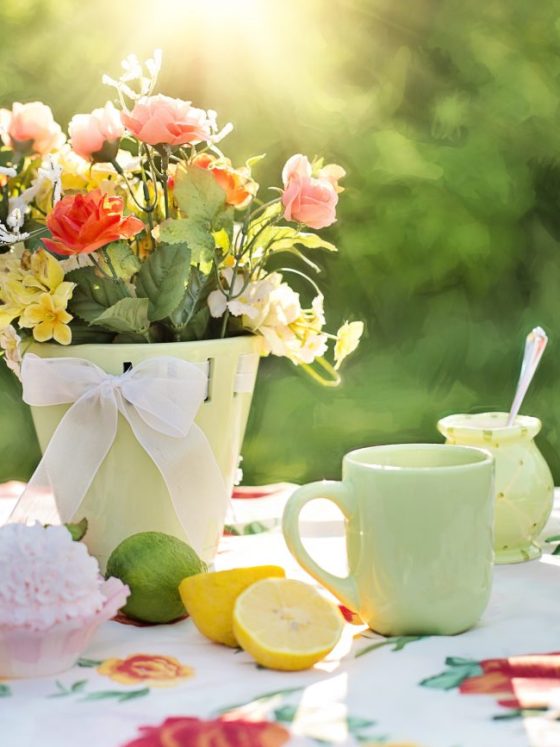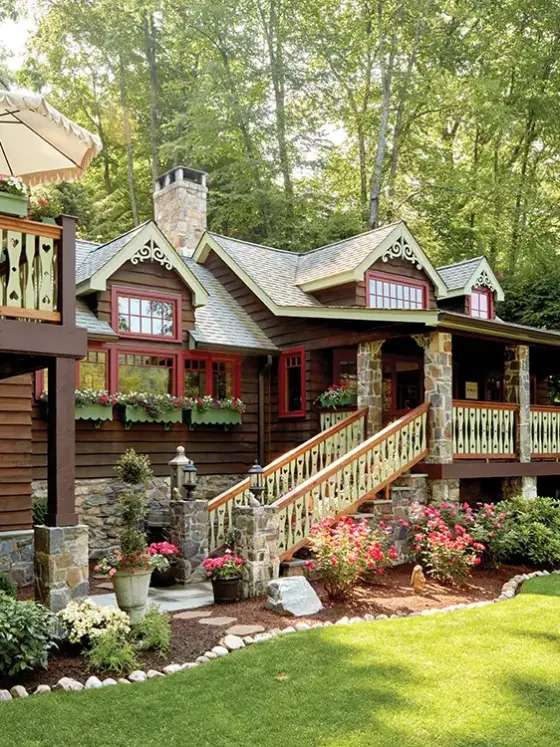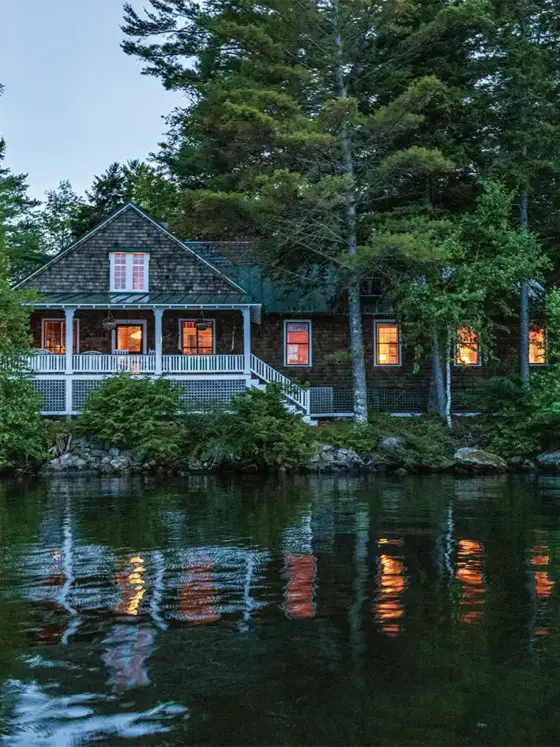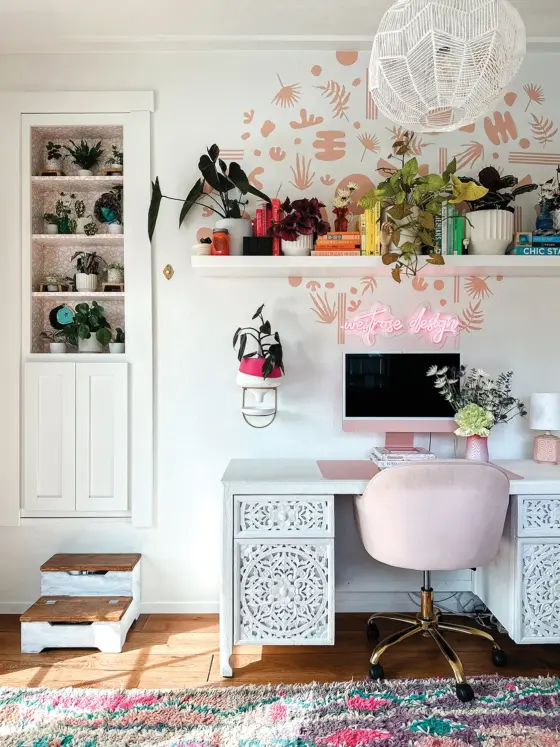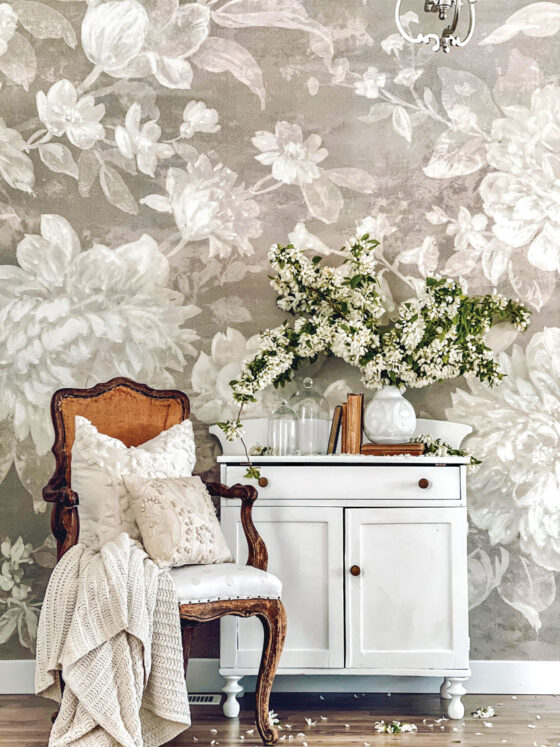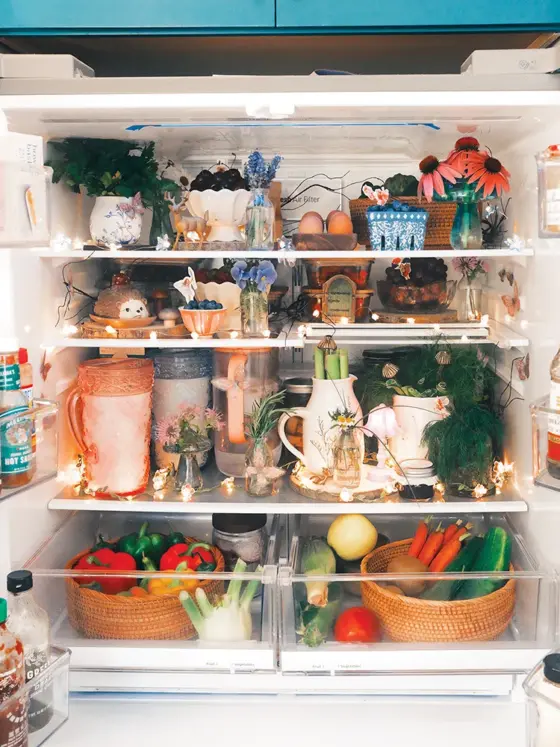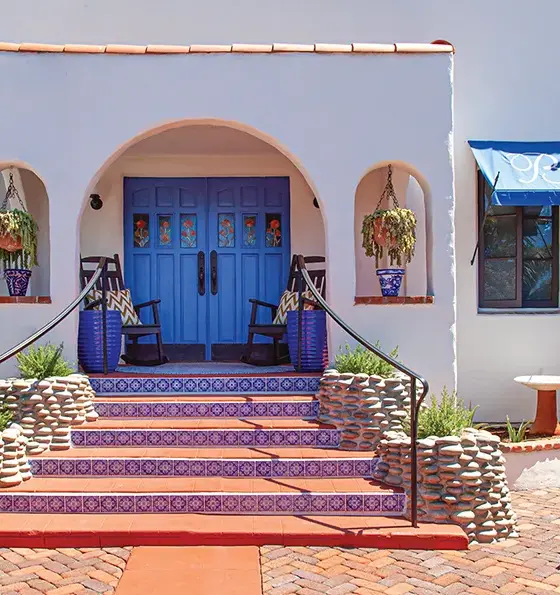Every kitchen remodel is different because everyone’s needs are different. For some, maybe all you need is a simple paint job to renew the look. For others, you need a complete overhaul. Jen Pinto, Senior Interior Designer of Jackson Design & Remodeling, was tasked with completely revamping this kitchen located in a historic neighborhood in the San Diego area.

Start From Scratch
Before the current homeowners purchased the home, the kitchen was newly remodeled. “Unfortunately, they remodeled it in a contemporary style, which did not fit the style of the home at all,” says Jen. The home has a Spanish bungalow-style feel, and the kitchen was noticeably out of place, as it felt small and isolated from the rest of the home. It felt more like a butler’s pantry.

Ultimately, they wanted the kitchen to fit in with the rest of the home.
The current homeowners love to invite guests over to their home, so this style did not match their needs and the functionality they desired. The family wanted to expand the usable kitchen area without extending into the backyard. They also desired a space with a more informal and welcoming style as well as modern appliances to make it current. “Ultimately, they wanted the kitchen to fit in with the rest of the home.”

Create Space
To eliminate the claustrophobic feel and add more extra room, a couple of walls were removed. “People are looking for that open context right now, and it is very common for us to take walls out and give them an open space,” says Jen. In addition to the walls being removed, a window was removed and the wall was flattened out to add even more extra space. Since the home already had a formal dining area and living room, the extra space was used to expand the usable kitchen area. The extra area gave the kitchen larger aisles, perfect for entertaining guests and when multiple people are cooking and preparing food at the same time.

Establish An Identity
One of the problems of the previous kitchen was the sink-area view, of the neighbor’s fence. After the remodel, the sink was in a completely different area of the kitchen. “Now instead of staring at a fence while you are washing dishes, [it’s] a much nicer view of the backyard and canyon they have behind their house,” says Jen.

The color palette of the island was something Jen suggested to the homeowners. “They were looking for a white kitchen that was more neutral,” Jen says. “They were a little afraid of going that bold with the island, but once they saw everything put together, they were really on board with trying something new.” The blue color of the island perfectly complements the subtle blue hues of the flooring.

Inspired by one of the homeowner’s military background, Jen incorporated a masculine feel into some of the design elements. And she used hammered metal accents in the cabinetry hardware and lighting fixtures to add a bit of Americana. The pendants are oversized and help bring warmth with their color. “They create more of a drama to the kitchen and add a little touch of modern,” says Jen.
Patience: The Key to Sanity For A Kitchen Remodel
When you are starting from scratch, the kitchen remodel process can be a bit daunting. When the plan is in development, it can be hard to imagine what the finished product will look like. As an interior designer, Jen works with her clients to achieve what they want, while also implementing her own style to get the most out of the remodel.
The oversized pendants were another aspect the homeowners were worried about. The first time the homeowners saw the pendants, the walnut table attached to the island was not installed yet, and the pendants looked even bigger than they were. After the table was installed, however, the homeowners ended up loving their oversized pendants.

The blue color of the island perfectly complements the subtle blue hues of the flooring.
When to Cut Costs & When to Pony Up
SAVE
“Countertops are a good way of cutting some cost,” says Jen. “In this particular remodel, we went with an expensive countertop for the island, and to help with the budget, we went with a simpler, less expensive countertop on the perimeter of the kitchen.” Unlike with other kitchen elements, cheaper countertops can still provide quality similar to that of more expensive countertops. Another thing to look at is eliminating some of the upper cabinets. “Leaving some open space can alleviate a cluttered look and make the space feel a little lighter and more open.”
SPLURGE
When designing a kitchen, the number one priority before anything else should be functionality. With that in mind, plumbing fixtures and appliances should be something you never skimp on. “Those are items that the kitchen is pretty much designed around, and they should be able to withstand a lot of use for a long time,” says Jen.
Want more simply beautiful ideas? Check out this post on this California Cottage Kitchen Update.
Of course, don’t forget to follow us on Instagram, Facebook and Pinterest to get your daily dose of cottage inspiration!




