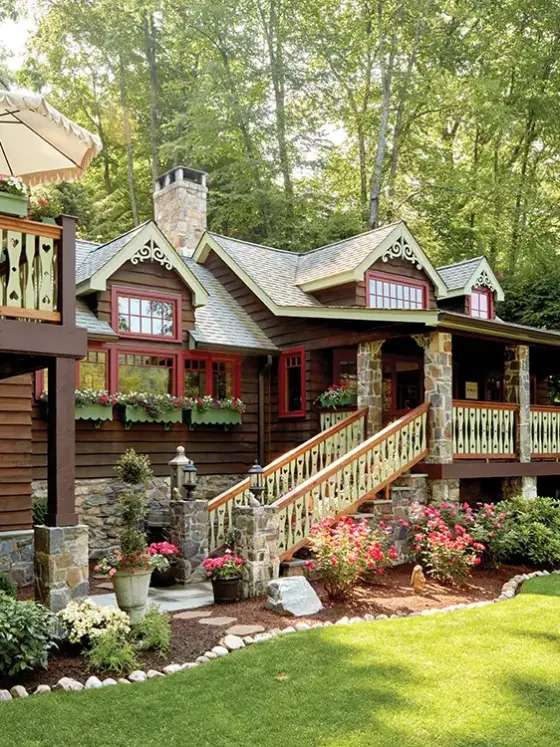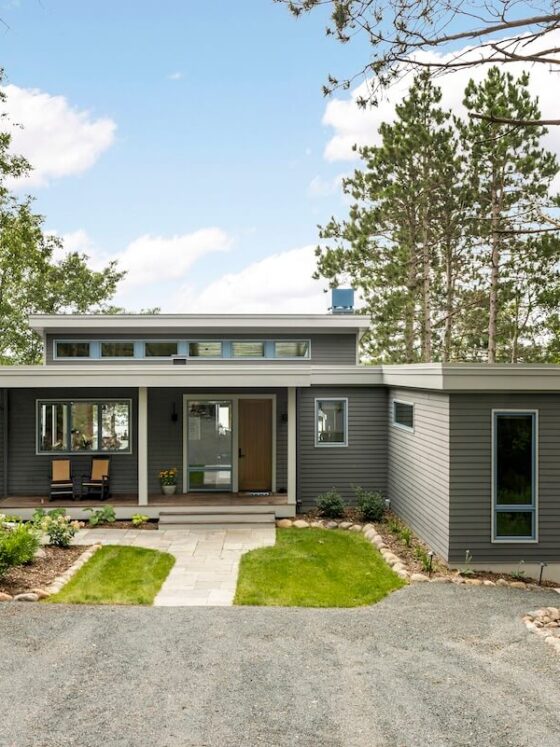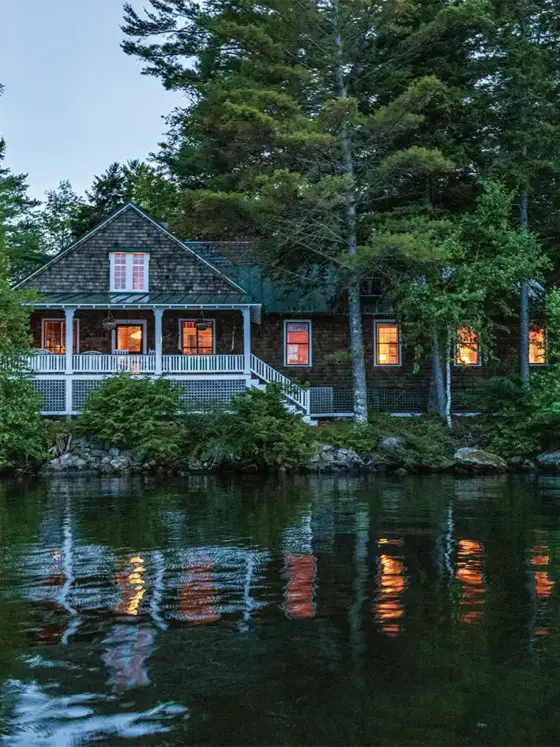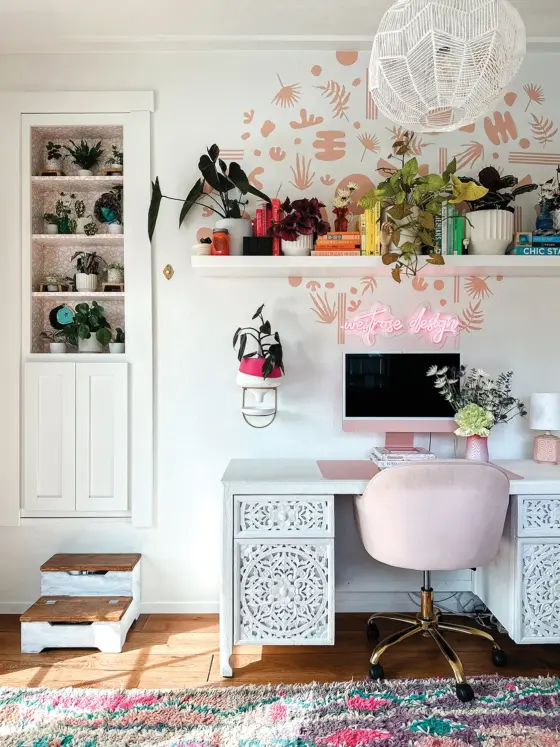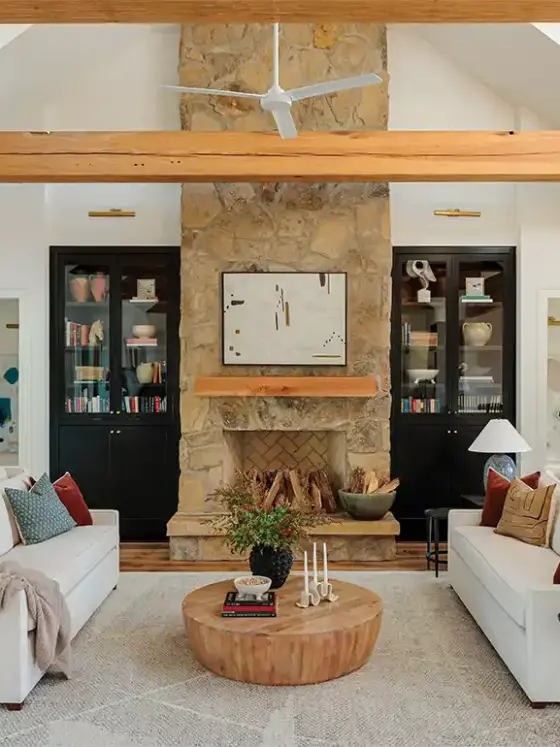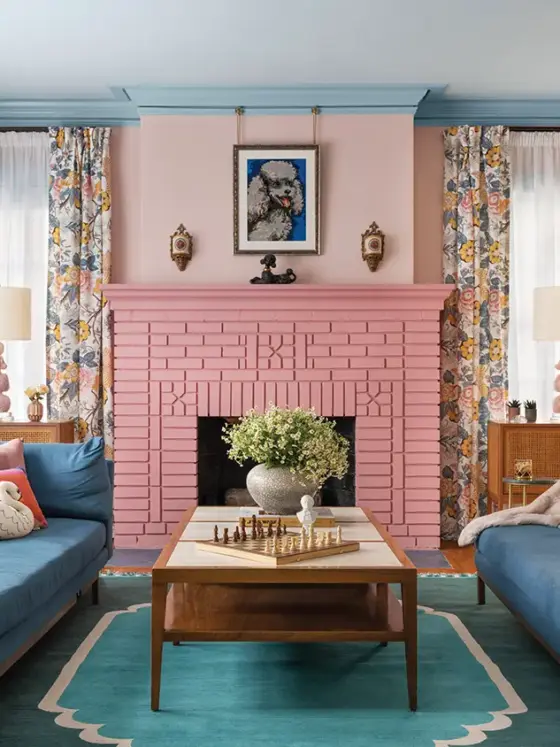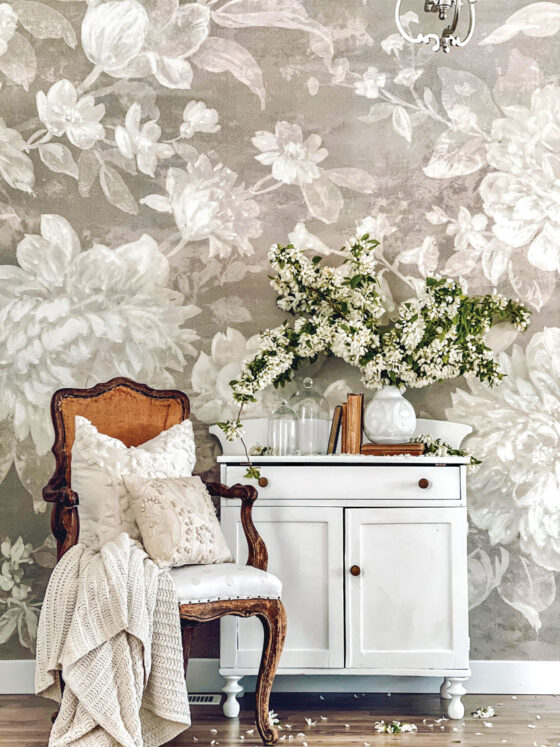It’s no secret: remodeling your kitchen is usually all about improving function. But you may not always realize that when done well, redesigning your kitchen is also about bringing people together. In this Southern California kitchen, the homeowner’s goals were just that. “The wife loves to cook and for years made do with a small kitchen that presented significant challenges for storage, counter space and navigation. She wanted a design that was completely fresh, welcoming for guests and highly functional,” says Alison Greene, senior interior designer at Jackson Design and Remodeling, the firm that took on the build.

Keeping it Unified
“The first significant design decision was to move the kitchen from its existing place in the floor plan to the front of the home, replacing a formal living room the clients rarely used. This allowed for an expansive open layout for the kitchen, dining and living space,” Alison says.
White beadboard sets the tone in the surrounding rooms, so the design team decided to keep the farmhouse style going in the new kitchen. “We also wanted to integrate rustic elements inspired by the home’s knotty-alder front door with a decorative wrought-iron design.”

Foremost Function
The old kitchen was disconnected from the living room. The new kitchen needed to be open and conducive to entertaining. “More countertop space for cooking/baking prep was a necessity, as the client had been using a picnic table for extra prep space. One of the wife’s top priorities was a spacious island for prepping meals and for people to gather around for entertaining,” Alison says.

Bold Style
The original kitchen was all white and stylistically utilitarian. The new kitchen packs a big punch with eye-catching materials. “The floors were the first element we selected. We decided to create the flooring from three neutral colors (gray, white and beige) in a random pattern. Two colors would’ve made it look more like a checkered pattern, which wasn’t what we were aiming for. Three colors helped balance the colors evenly. Once we chose the flooring, it inspired the rest of our selections for textures and materials,” says Alison.

Top 3 Tips for Recreating This Look
1. Don’t be afraid to incorporate patterns on your floor. They won’t look busy if you use neutral colors and let the pattern speak for itself.
2. White kitchens don’t need to be white throughout. You can keep white cabinetry on the main perimeter of the kitchen and have a pop of a different color on your island. This brings warmth and interest to your space without overpowering the clean, timeless feeling of a white kitchen.
3. If you have the space to experiment creatively with your pantry door, do it! In this home, there is a long wall next to the pantry entrance. The barn door is an imaginative choice for the pantry door and serves a functional purpose while also helping to visually balance the space. When the door is closed, a decorative bulletin board serves as a placeholder for notes and recipes.
Of course, don’t forget to follow us on Instagram and Facebook to get your daily dose of cottage inspiration!





