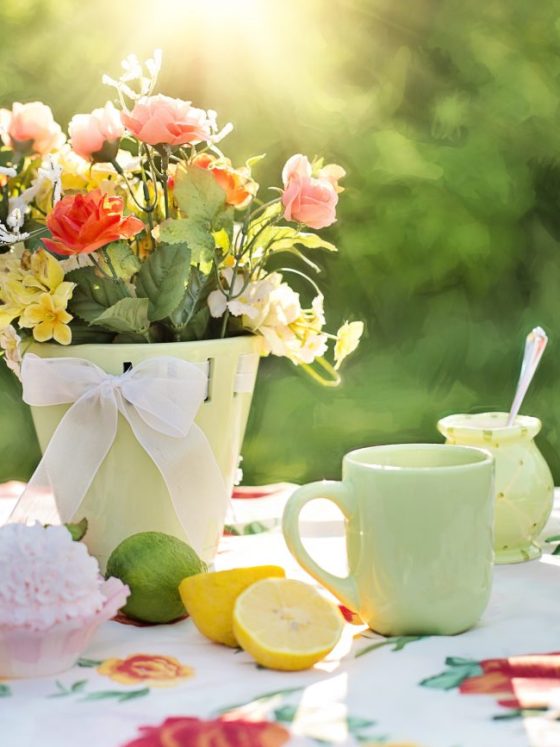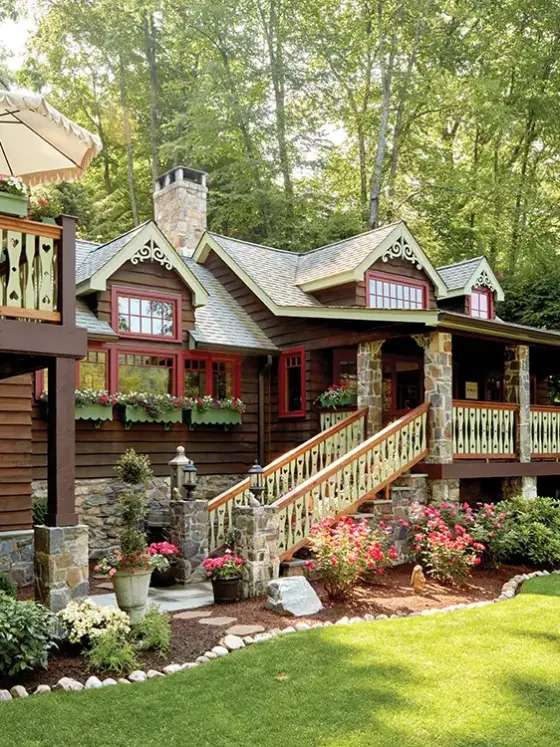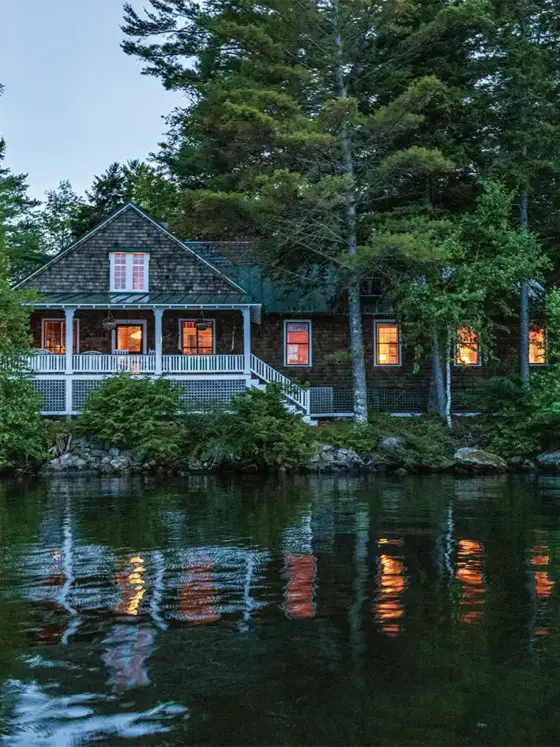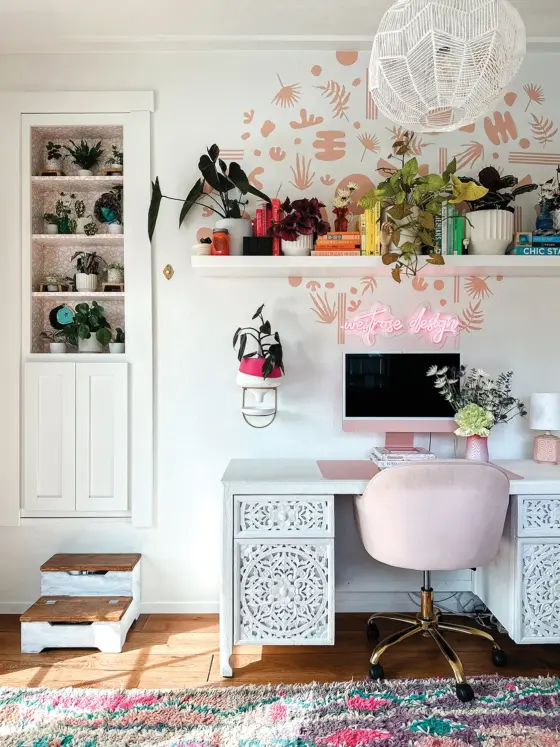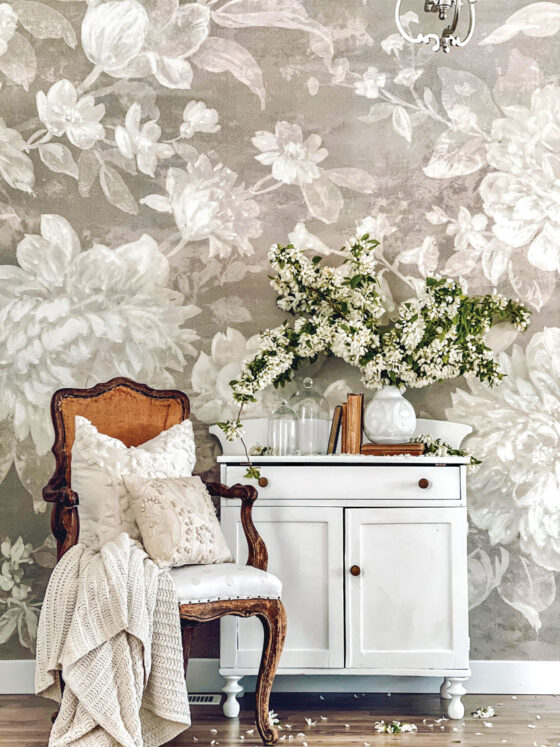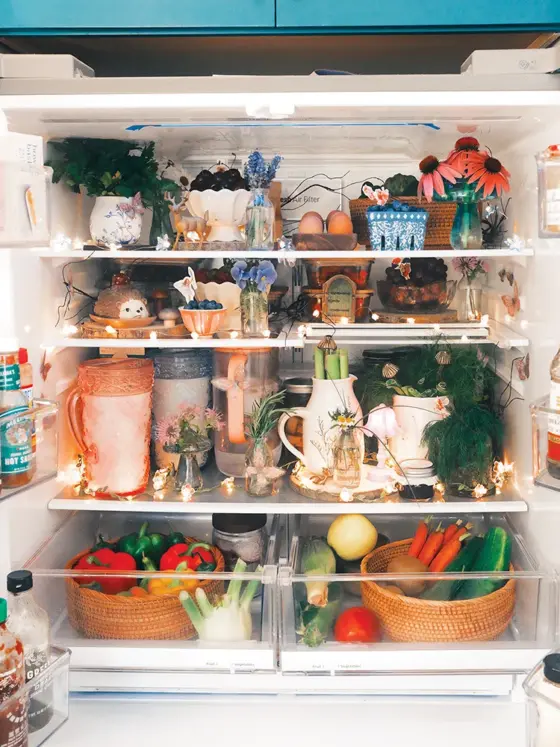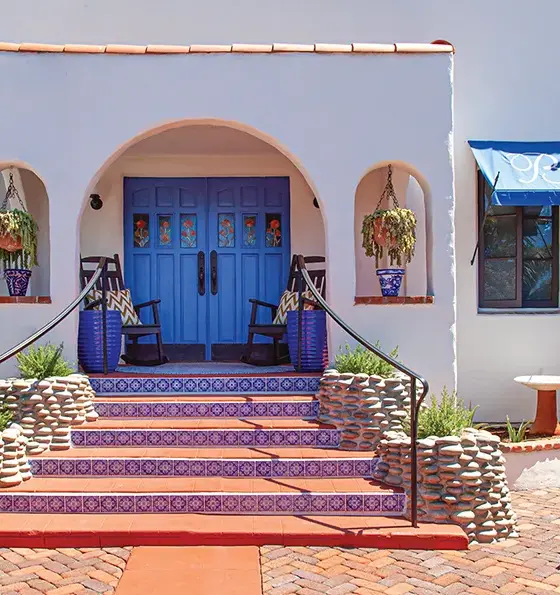Take this tour through a variety of cottage kitchens to see how you might incorporate this fun and fashionable design feature.
Cozy, cute and inviting, banquettes are a great addition to any cottage kitchen, evoking an Old World feel and brimming with charm. The term originates from the French word for an upholstered bench built into a wall. The French aristocracy made it fashionable to include this bench in dining areas to create an intimate, comfortable seating arrangement and the trend has been popular ever since.
There are many ways this design element can be implemented to complement cottage style. We asked several top-notch kitchen designers for some ideas and inspiration.
Classic & Chic
Photography by Jenn Verrier

- Designer: Annie Elliott
- Location: Chevy Chase, Maryland
- Design Highlight: The Jonathan Adler Puzzle chandelier
Tip: “A corner banquette can create a cozy nook in a living room, for example, or a long banquette offers a lot of casual seating in a teenager’s game room. Some people can sit and chat while others have a rousing game of air hockey or foosball!”
This banquette resulted from a kitchen renovation in this classical style home. “Placing a banquette at the short end of the large island was a wonderful way to anchor the dining area in a tidy, space-saving way,” designer Annie Elliott says. “To soften the charcoal gray cabinetry, we chose a happy red and beige floral fabric by Anna French for the cushions and pillows.”
Room with a View
Photography by John Cole

- Architect: Sean Mullin, AIA, Anthony Wilder Design/Build
- Location: Washington D.C.
- Design Highlight: Large windows without grilles or mulls allow for unobstructed views.
Tip: “Maximize the storage that can be realized with proper banquette design!”
One of the main goals of this kitchen renovation was to maximize the functionality of the space without sacrificing the style. The banquette allowed for extra storage opportunities as well as the perfect seating spot. “We wanted to maximize the amount of seating and storage in the bay window,” Sean says. “Our goal was to increase the depth of the bay and enhance the views of the beautifully landscaped backyard.”
Cozy Victorian
Photography by Kip Dawkins

- Designer: Annie Elliot
- Location: Downtown Washington D.C.
- Design Highlight: Incorporating the island into the banquette design.
Tip: “Remember that banquettes aren’t just for kitchens and breakfast rooms! Because they have a tiny footprint, banquettes are terrific anywhere you need to be space conscious.”
This 1890s Victorian townhouse had received several updates throughout the decades, including merging the kitchen and dining spaces. This left only the kitchen island as a space to eat. Designer Annie Elliot decided to carve a small space out of the adjacent living room to create a new dining space. “The banquette keeps the area tight against the wall; the dining table doesn’t take over the living room or block the doorway to the kitchen,” she says.
Good to Gather
Photography by Kip Dawkins

- Designer: Kelley Proxmire
- Location: Chevy Chase, MD
- Design Highlight: Green vinyl fabric seating cushions, China Seas “Abaco Stripe,” serve as a fun and functional pop of color.
Tip: “Consider who will be sitting in this space, such as small children, teenagers, or adults. The size of the table should be in proportion to the banquette.”
What do you get when a large family needs a functional eating space in an old home? A total gut and renovation that keeps the character of the original design intact while allowing for needed updates. In this case, designer Kelley Proxmire utilized the versatility of a banquette to meet the design goals of her clients. “This family has five children and is a very active household; seating flexibility was a must,” she says. “The banquette was designed without arms for to easily slip in and out of the space.”
Going Custom
Photography by Greg Powers

- Designer: Tracy Morris
- Location: Great Falls, Virginia
- Design Highlight: “We created a ‘split’ bench as the outer seating. The pieces are on wheels and can be ‘opened’ to accommodate guests.”
Tip: “Banquettes are permanent, so make sure you want to keep a long seating area in that space. If you have any doubt that the space may change, standard chairs may be a better fit for you. If you have lots of family members and need an additional homework or reading spot, a banquette may be the perfect fit!”
Choosing to customize when building a new home is a terrific way to get the design exactly as you want for your family’s needs. When the homeowners of this elegant Virginia home reached out to Tracy Morris for design help, they had already lived in several homes and decided they did not want or need a dining room. “We created a ‘Hearth’ room with a fireplace and seating for twelve,” Tracy says. “This allows the homeowners to sit at the table daily. When a larger group needs seating, they could easily fill in the banquette.” There is a storage cabinet next to the space to provide functionality. “The cabinet faces the table and allows our clients to access dishes, placemats and other items to ease serving,” she says.
Smart Storage
Photography by Stacy Zarin Goldberg

- Design team: Case Architects and Remodelers – Michael O’Hearn (Project Developer), Melissa Wood (Designer), Elizabeth Shepard (Architect), Neil Martin (Project Manager)
- Location: Silver Spring, MD
- Design Highlight: Extra deep cabinets allow for extra storage space.
Tip: “When adding in a banquette, adding storage within the bench itself is ideal.”
The homeowners of this traditional colonial home wanted a more casual space for eating that was functional but also matched their style. “The clients really just wanted to have a space that was well designed and inviting for entertainment purposes, but also wanted thoughtful touches added throughout, such as glass cabinetry to display their fine China,” designer Melissa Wood says. “We decided on drawer storage for this particular banquette due to the fact that we knew the clients wanted to purchase custom pillows and cushions to go on top; therefore, with drawer storage, obviously there is no need to remove all of the pillows, cushions, etc. in order to access the storage.”seating flexibility was a must,” she says. “The banquette was designed without arms for to easily slip in and out of the space.”
Old World, New Kitchen
Photography by Kip Dawkins

- Designers: Sara Swabb, Storie Creative & Tanya Smith-Shiflett, Custom Kitchen & Bath (cabinetry)
- Location: Oakton, Virginia
- Design Highlight: Two windows bring natural light into the cozy nook.
Tip: “If you need storage, be sure to add drawers or a lift-top; if you are looking to curl up, go for a fully upholstered option.”
Total renovations are sometimes necessary to get the exact look and functionality you want in your home. In this kitchen, the homeowners opted for a complete redo, including replacing existing flooring and cabinetry, and adding in a banquette. “The client wanted a cozy spot for their family for breakfasts and dinners — a space outside of the formal dining room, and alongside the beautiful forest landscape of their backyard,” designer Sara Swabb says. “Our vision for this space was to incorporate Old World handmade elements and the European lifestyle that our clients adopted during their time living abroad.”
Double Duty
Photography by John Cole

- Designer: Sydney Markus, Anthony Wilder Design/Build
- Location: Chevy Chase, Maryland
- Design Highlight: The cushion backs are tailored to be deeper at the bottom to increase comfort.
Tip: “Because banquettes face high traffic and inevitable spills, the fabric for the cushions should be highly durable. I recommend selecting darker colors in an indoor/outdoor fabric because of its durability.”
When the homeowners of this transitional-style house became empty nesters, they decided it was time for a refresh to meet the needs of this new phase in their life. “The clients often work in the kitchen, so we selected a banquette to enhance the overall functionality,” designer Sydney Markus says. The banquette not only serves as a place to eat and gather, but also as a workspace and desk. Careful and thoughtful details tie the banquette to the overall design of the space. “We matched the banquette base to the kitchen island to create synergy between the two,” she says. “The fabric we selected for the cushions was inspired by, and ties into, the custom mosaic backsplash.”
Living luxe
Photography by Laurel Estelle

- Designer: Sara Swabb, Storie Collective & Tanya Smith-Shiflett, Custom Kitchen & Bath (cabinetry)
- Location: Capitol Hill, Washington D.C.
- Design Highlight: This tulip table allows for ease sliding in and out.
Tip: “If you’re considering a wood bench with storage, we’d recommend a luxe or patterned fabric; the low yardage requirement for these cushions lets you spend a little more on the fabric.”
The addition of a breakfast room in this 2,000-square-foot, Federal-style home allowed for more storage and seating opportunities for the family of five. “Storage is at a premium in this home, so we included storage in the banquette while adding a luxe fabric bench cushion for added coziness,” designer Sara Swabb says. In addition to function, the design team worked to ensure the look and feel of the space also matched the homeowners’ needs. “We softened the storage structures with a soft green paint along with textiles—upholstered wood chairs, linen window treatments and cushions.”
If you adore cottage kitchens, we’re ready to dish up another round of inspiration. Read on for Vintage Restoration: Bringing This 1920s Kitchen’s Charm Back and The Kitchen is Open. Of course, don’t forget to follow us on Instagram, Facebook and Pinterest to get your daily dose of cottage inspiration!




