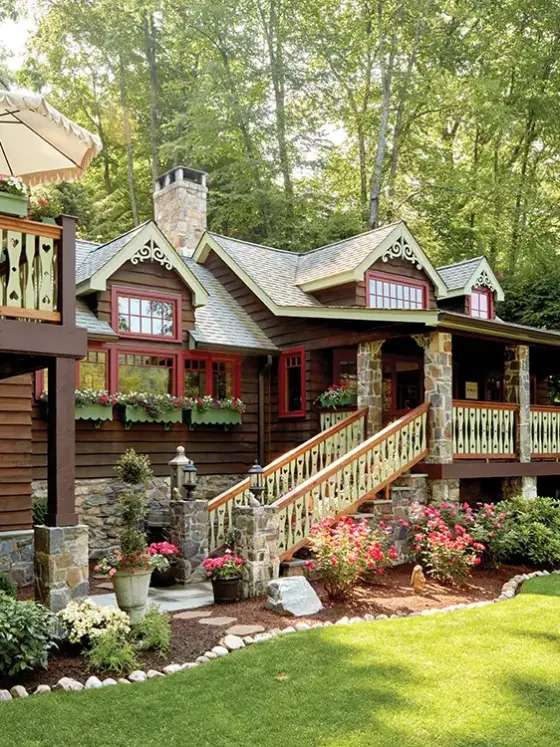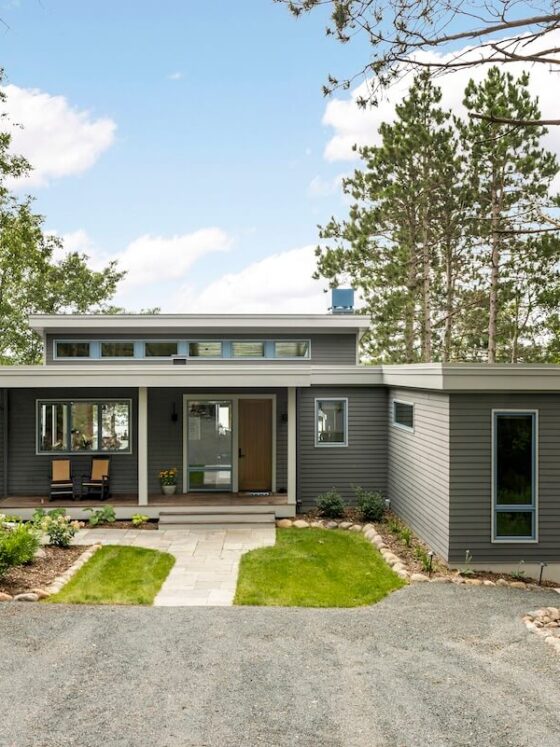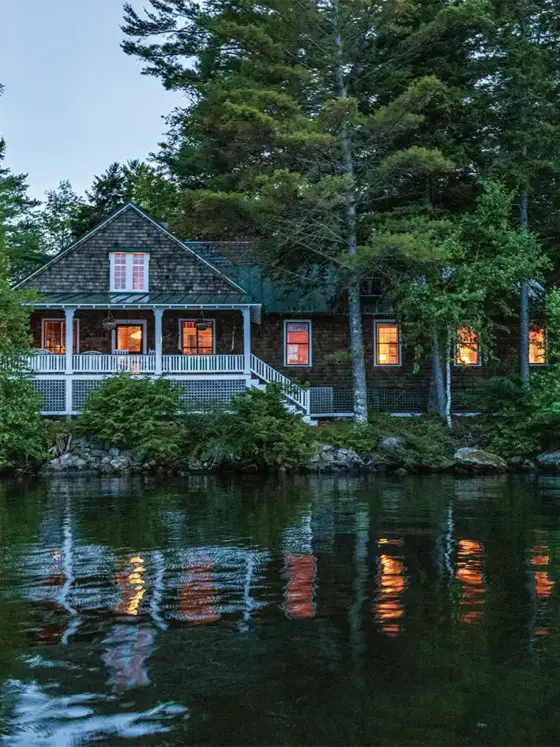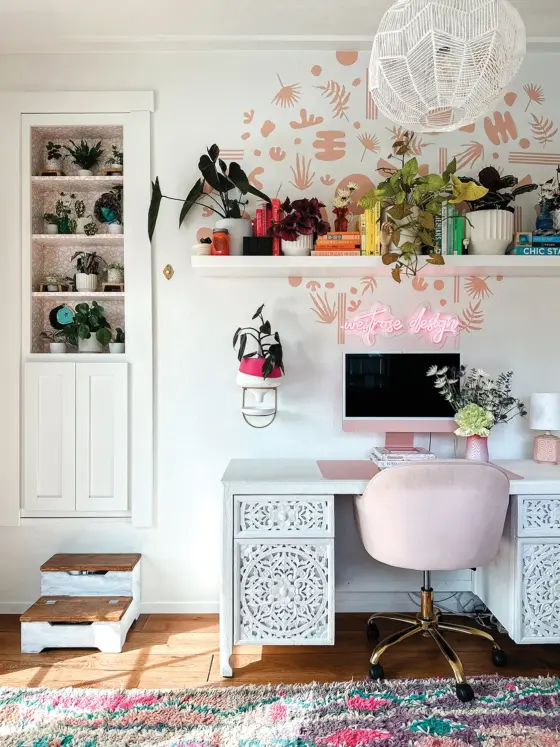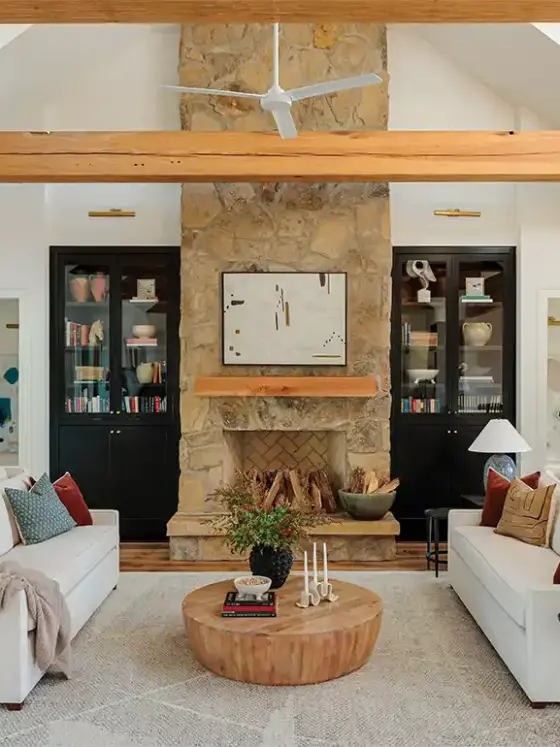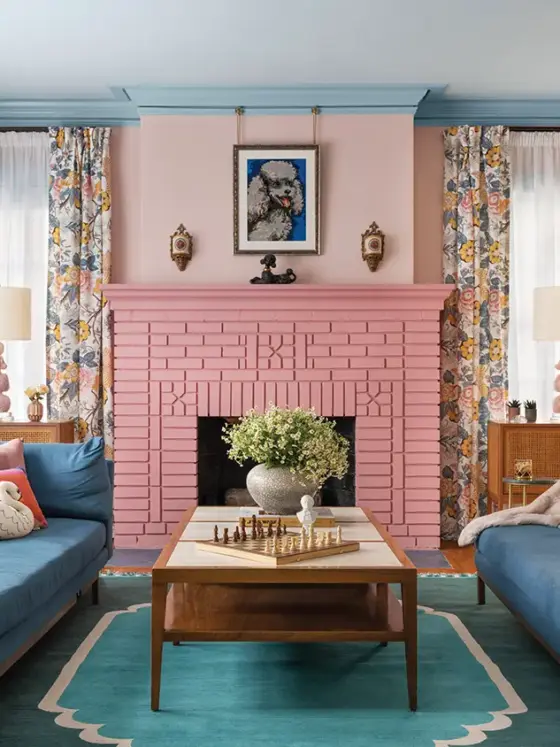This 1940s beach cottage is a nod to the owners’ family homes.
This house sits on a hill overlooking Rim Rock Canyon in picturesque Laguna Beach, California, but its roots reflect another locale as well. The adobe 1940s beach cottage blends luxe, laid-back, beach-cottage style with the aesthetic of a beautiful, effortless lake house.
“Nicole Anderson, the homeowner, is from Michigan and her husband, Peter, was born and raised in California,” says Kelly Shannon, owner of K Shan Design and a friend of the family, says. “It truly does mix the two styles for perfect results.” Nicole adds, “Peter and I love classic and simple but elegant design.”
Undergirded by the vision of combining the styles of a lake house and beach cottage, the couple focused on designing a new kitchen, redoing the bathrooms, creating better use of the outdoor living space and installing new white oak floors and stairs in their 1940s beach cottage. And, of course, what is a remodel if you don’t move a few walls to open the floor plan? They did just that to convert the living/dining/kitchen area into one open space. Though the renovation was extensive, they had the right team for the task as they turned to their community: Peter’s brother and father are contractors, and they are also surrounded by talented friends.
“We had wonderful people to help us with our vision,” Nicole says. They used local craftsmen and showcased their artist friends’ works while also turning to close friends like Kelly and designer Corinna Thavirat from Corinna Lee Thavirat Design. The house was truly reborn with tender loving care.

Forever Home…Take Two
The couple and their children had just settled into their previous home when Nicole expressed her desire to move again. “I wanted a place with more space for our growing family. Peter was not thrilled, so I went looking for homes with my father-in-law,” she says. She will always remember walking into the front gate of the 1940s beach cottage, down the stairs for the first time and seeing the yard with grass, a huge tree and a tire swing—nostalgic memories from her past. “My Michigan roots kicked in,” Nicole says. “I wanted my children to be able to play outdoors and have usable outdoor space, and this home had that. Also, Peter is an avid gardener, and I knew the property would have the room to let him use his green thumb.” When Kelly first saw the home, she said, “I absolutely fell in love. The possibility of what the house could be was an absolute dream.”

Renovating the 1940s Beach Cottage
The home originally had oppressively dark floors with chandeliers and fireplaces, making it seem more formal. Longing for a fresh and bright space with an artful flow, Nicole picked a light color scheme with a new layout and design features.
“The neutral color scheme was created by the home’s environment,” Kelly explains. “We took inspiration from the property, which is covered with eucalyptus trees and placed right in the beautiful hills of Laguna. Depth was then created through design elements by mixing textures and using different tones of wood and metals.”



Vision for Revision
Several areas received a lot of TLC. The kitchen was redesigned to be more communal with a kitchen nook for the kids to do homework while Nicole, a lawyer by day, cooks. “My kitchen is my happy place. I made sure there was enough space between the island and stove/back cabinets so there is room for a few of us to work at one time,” she says.
The primary bathroom was transformed into a personal spa. “I just love sitting in my vanity chair, which is a Levaggi Beech Tre Archi chair,” Nicole says. And, of course, with the beach so close to the home, the outdoor living space was of particular importance. They installed a beautiful deck and a fire pit. “We can now eat dinner outdoors together any warm night of the year,” Nicole says. “This space opens up to our kitchen and living area, so we really get to enjoy the beautiful Southern California weather. And with our new firepit, we all enjoy gathering around it and looking out over the ocean.” She often sets the table with glasses from her glassblower friends at Siemon and Salazar Studio in Laguna Beach.
Thanks to their special team of friends and family, the Andersons now have their 1940s beach cottage forever home. It’s a place that celebrates both Nicole’s roots and Peter’s longtime home and brings just the right amount of homey lakeside living to the SoCal beachside.















If you enjoyed this 1940s beach cottage, don’t miss our roundup of colorful beach cottages. Of course, don’t forget to follow us on Instagram, Facebook and Pinterest to get your daily dose of cottage inspiration!






